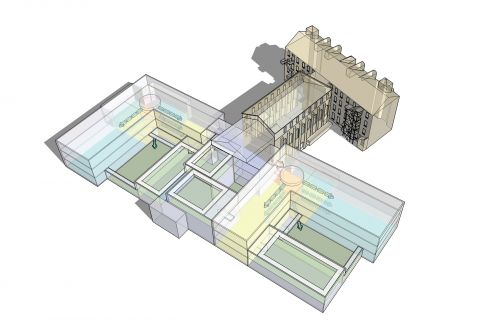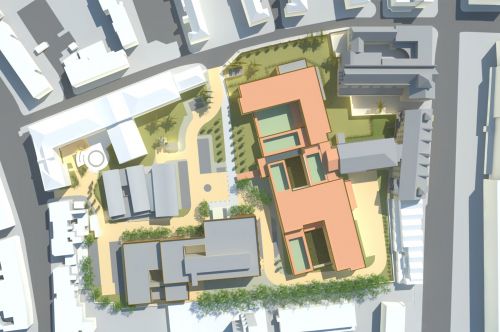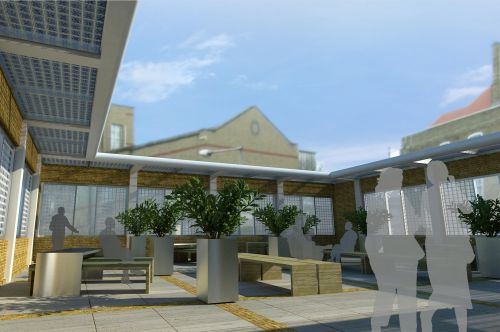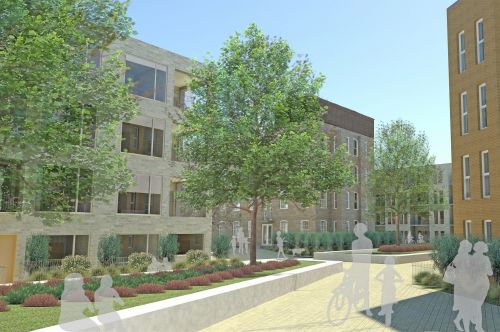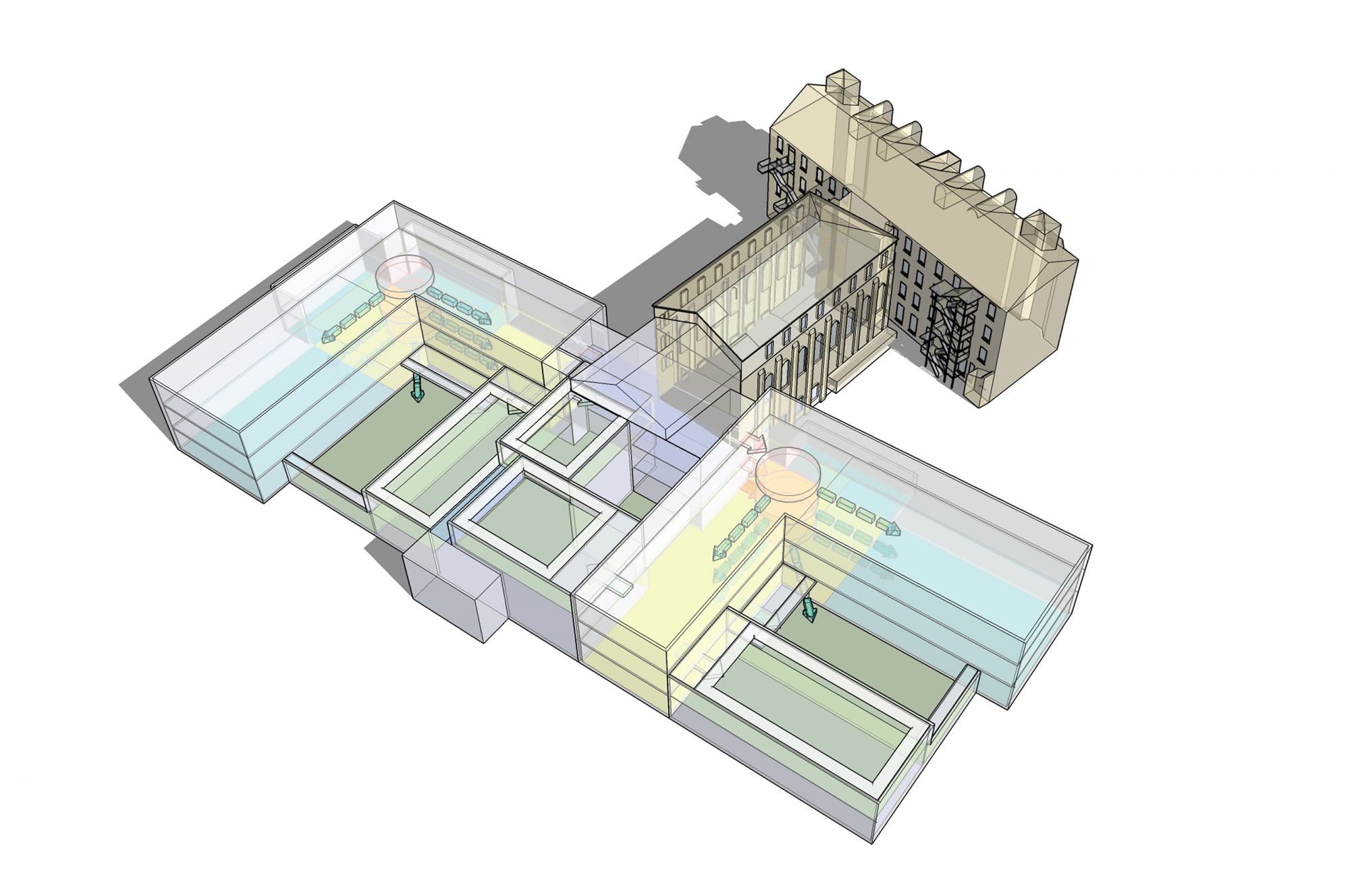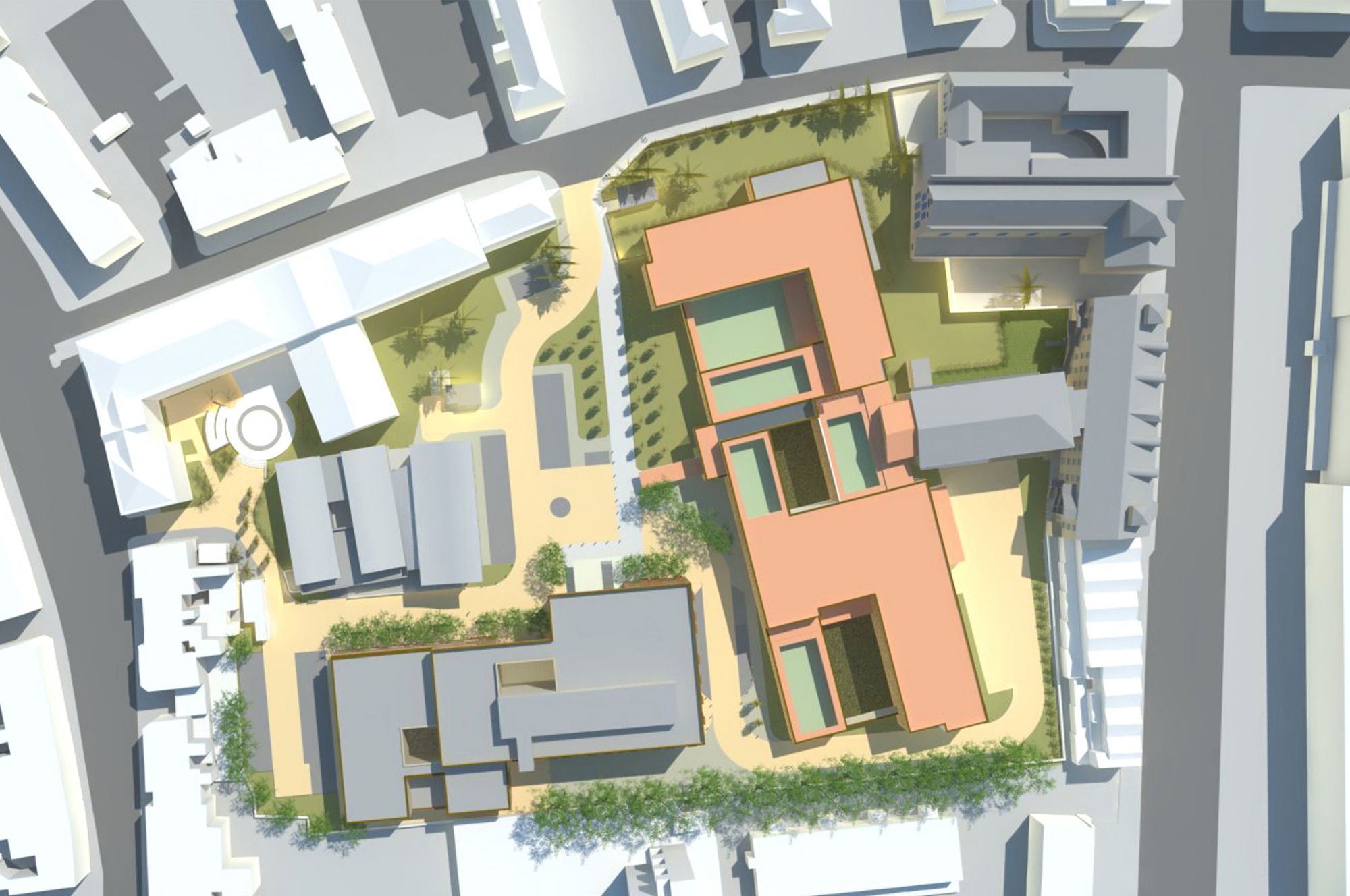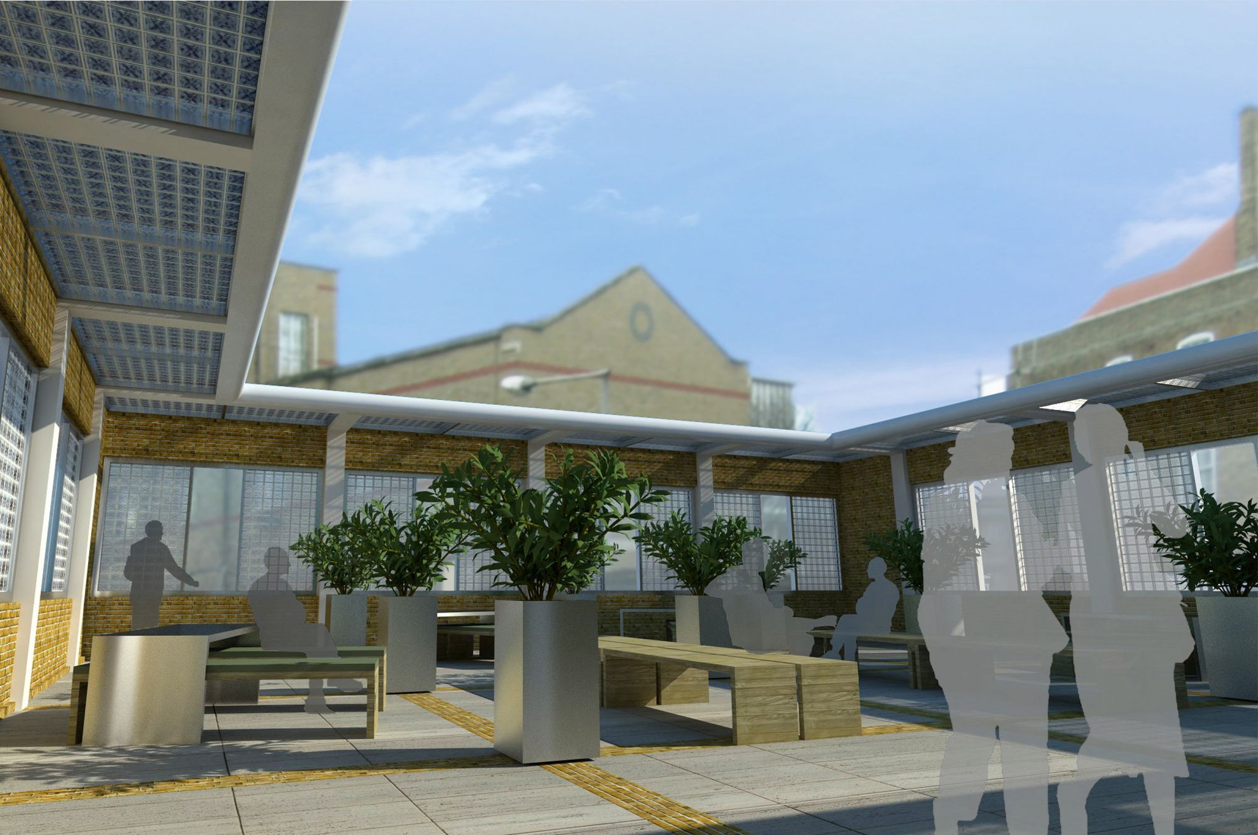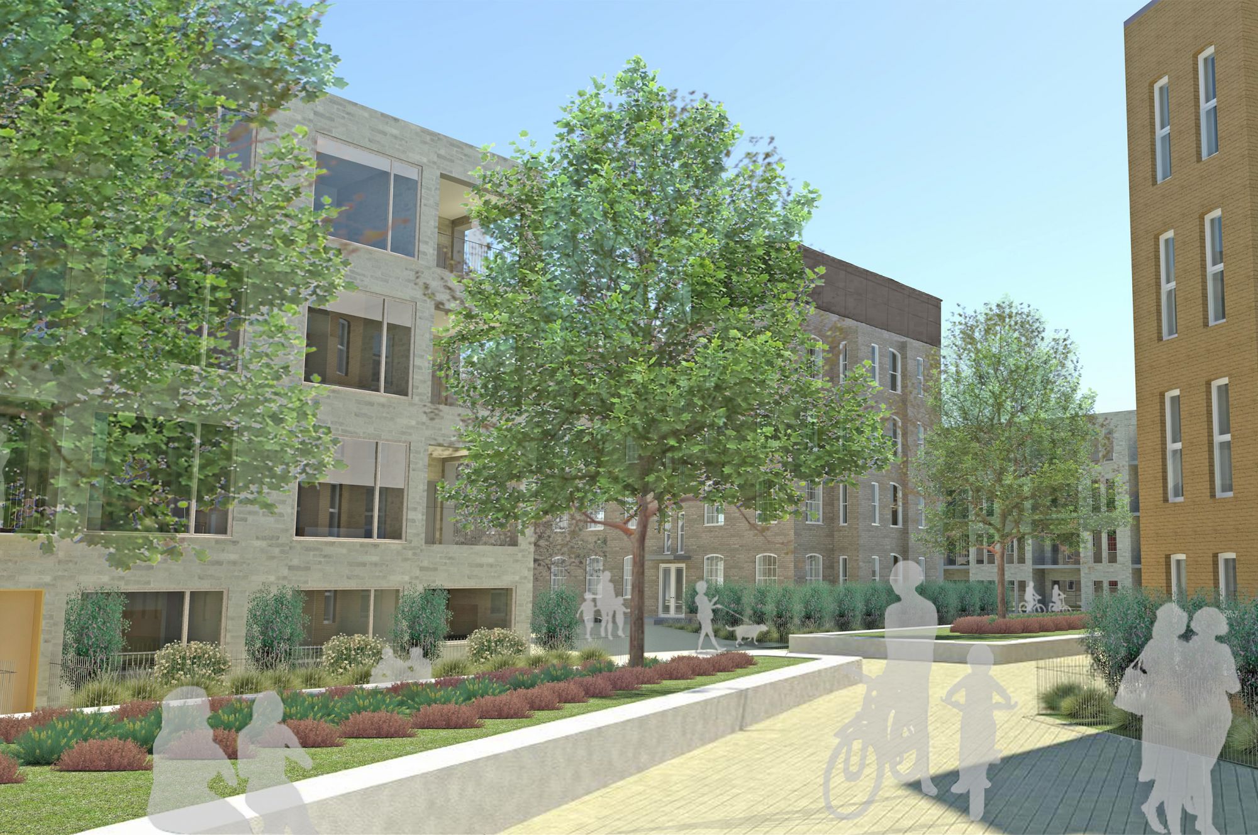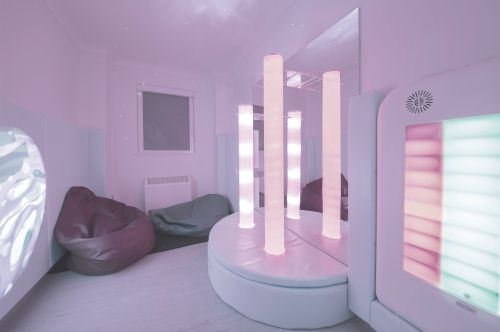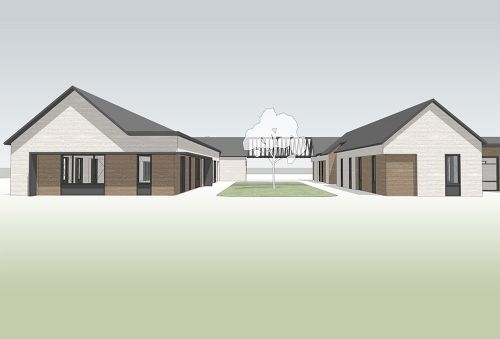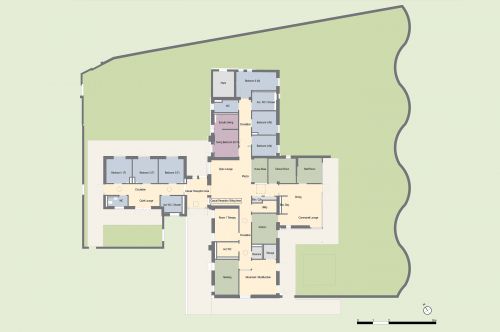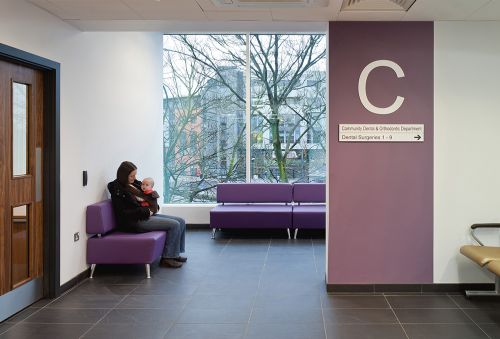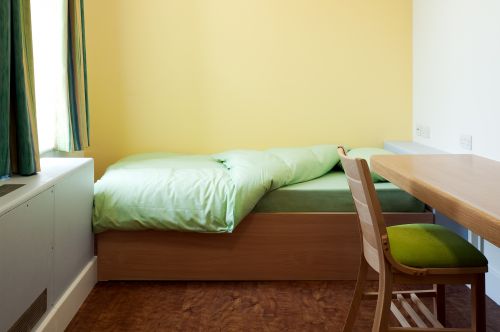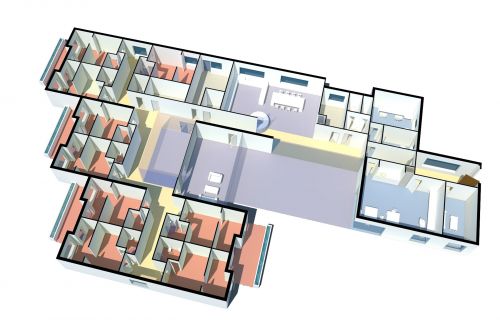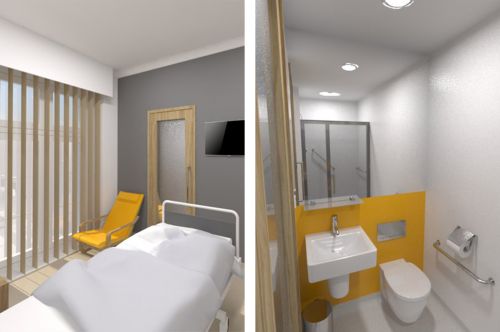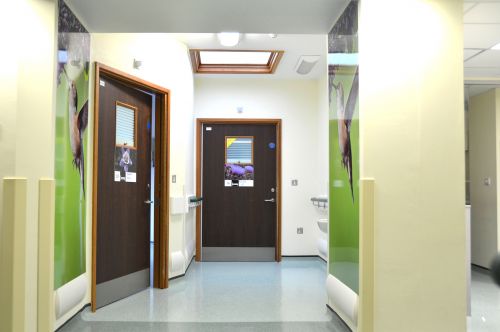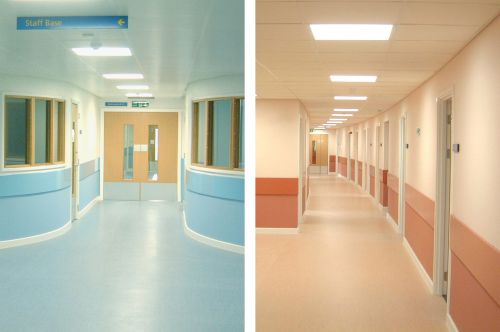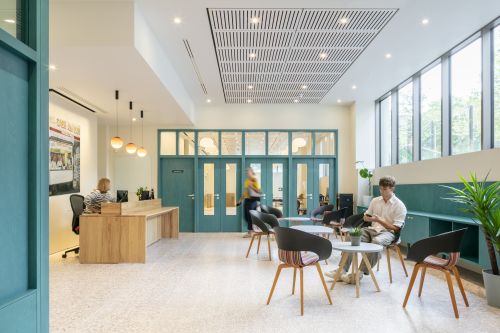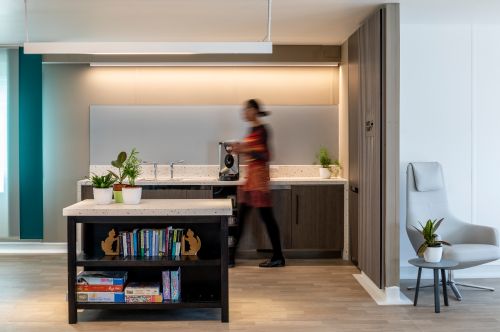St. Leonards Mental Health Unit, London N1
Direct access to outside space for all wards, single bedrooms with en-suite facilities, gender separation and swing beds to allow effective bed management were all important aspects of the brief.
The challenge for the design was to achieve all of these requirements on an extremely constrained inner city site which lay in a conservation area. A Grade I listed church formed one of the site boundaries. There was an additional requirement to negotiate the partial demolition of a Grade II listed building to enable the development. The dense urban site made it necessary to stack wards above ground floor level whilst providing spacious external spaces at upper levels. Using the building footprint to envelop the central external space was an effective way of achieving a secure environment without making the spaces feel ‘caged’. The design would allow staff to observe patients outside at upper levels, alleviating the need for an escort to external space at ground floor level and therefore saving staff resource.
-
Sector
Mental Health & Wellbeing
-
Client
The East London NHS Foundation Trust
-
Value
£35M
