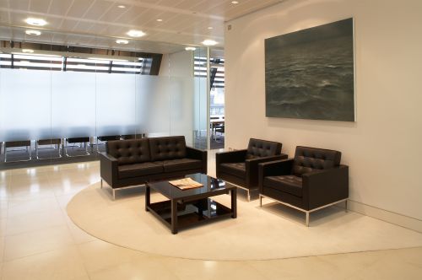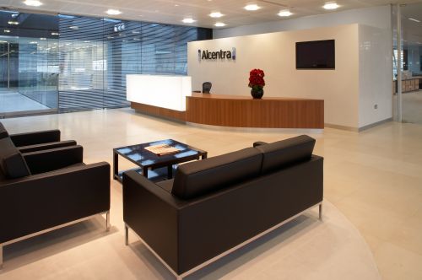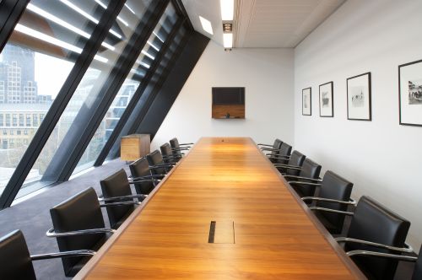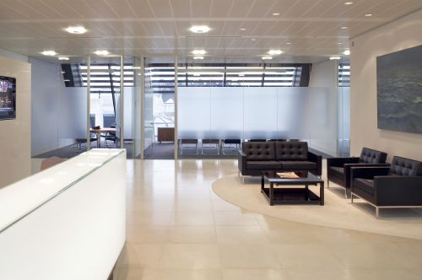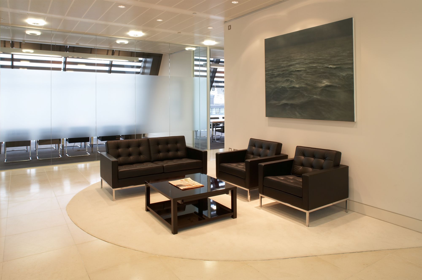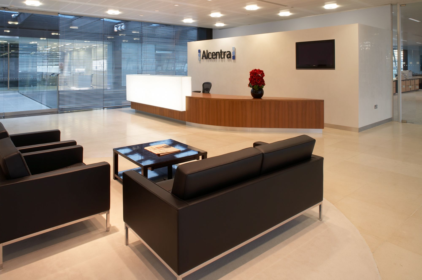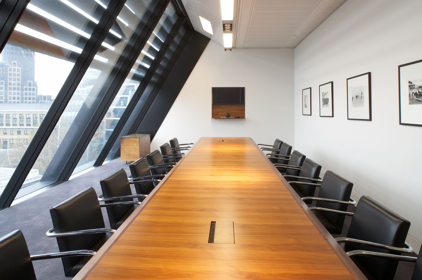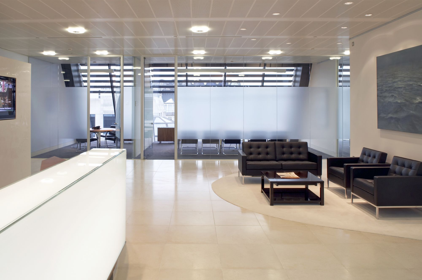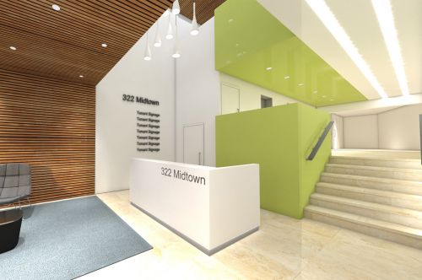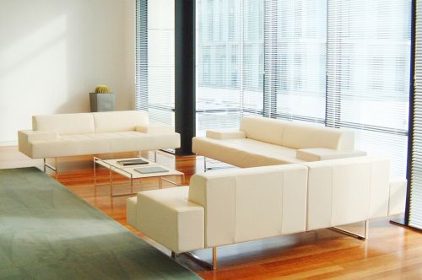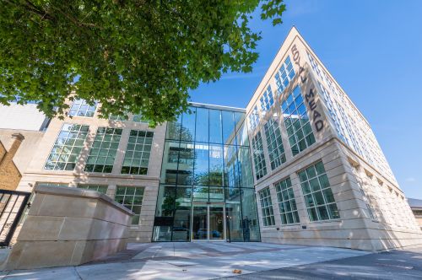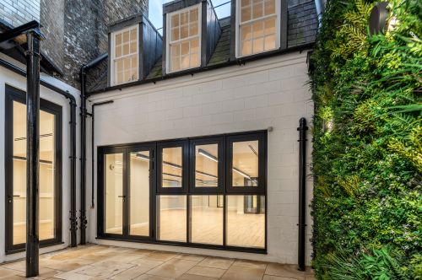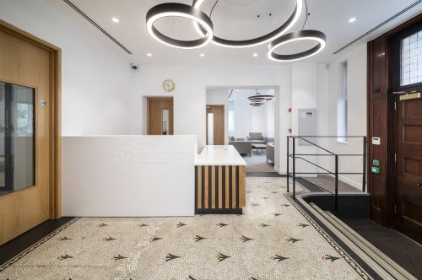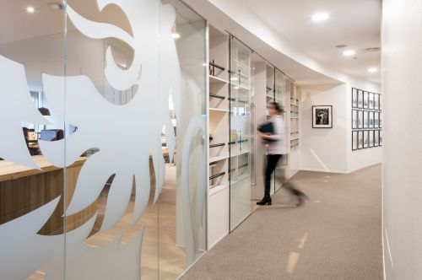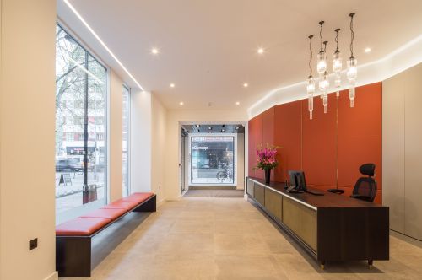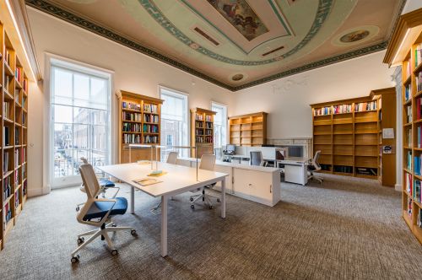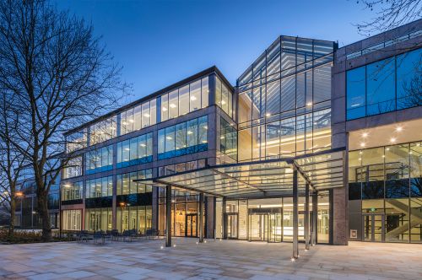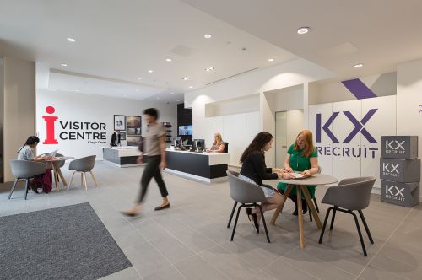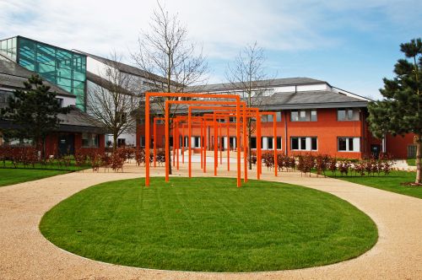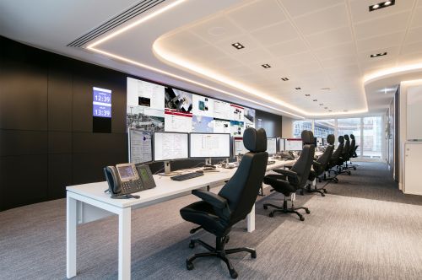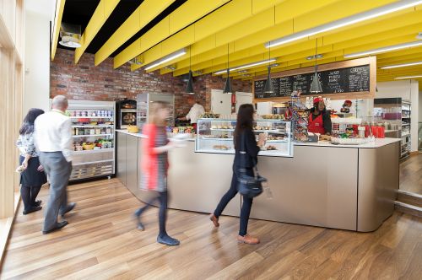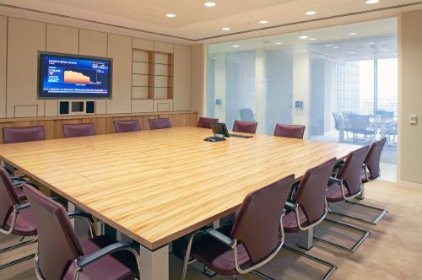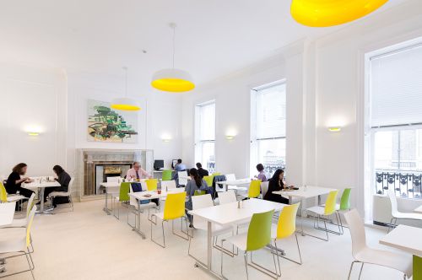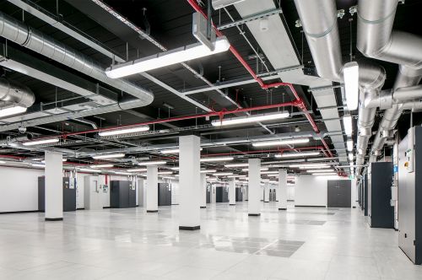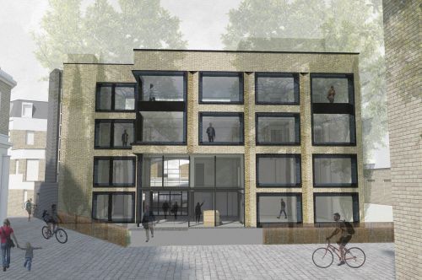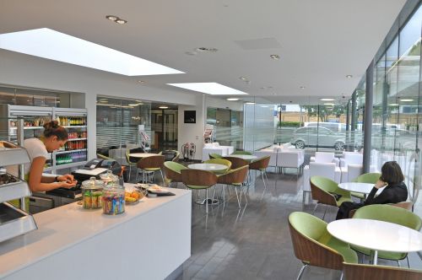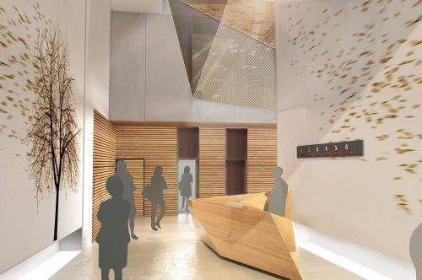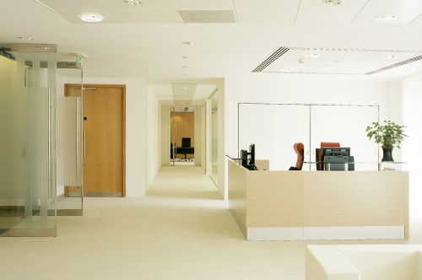Alcentra London, London EC2
The project comprised a large open plan office, three cellular office spaces, meeting rooms and staff support facilities on the 7th floor at 10 Gresham Street in the City. The building provides excellent natural light and there is a strong contrast between the dark finish of the curtain wall framing and the expanses of glass.
The interior design scheme took its cue from the base build and responded with a high contrast palette of greys and whites. Limestone, polished plaster and frosted glass provide the light back drop to contrasting slate, charcoal carpeting and the client’s black leather upholstered furniture. The reception desk is a bespoke piece. The modern, rectilinear cold cathode lit glass light box sits on an elegantly curved walnut veneered desk.
-
Sector
Commercial
-
Client
Alcentra Asset Management Ltd
-
Value
£1M
