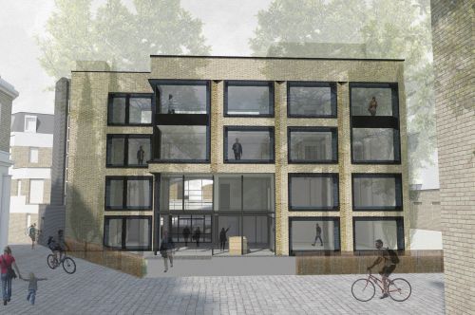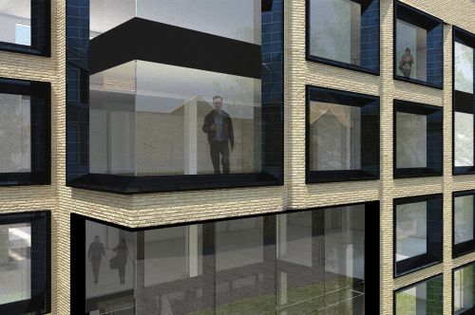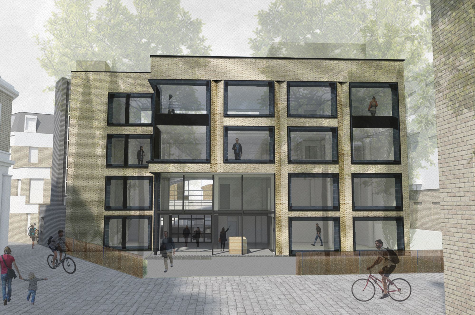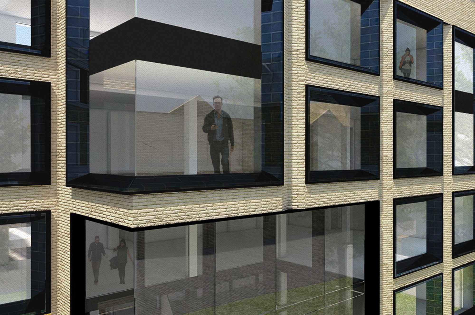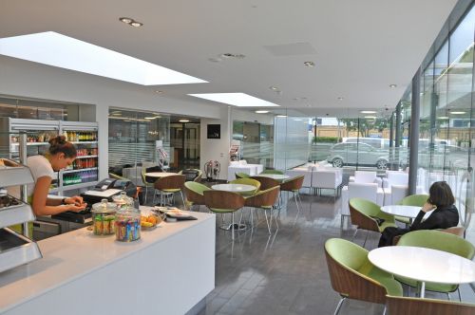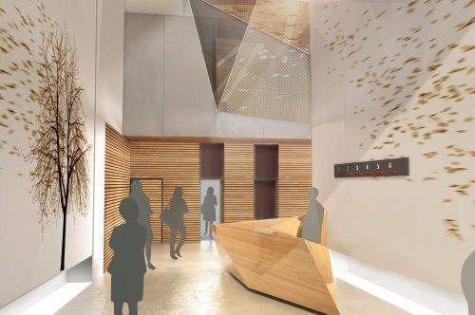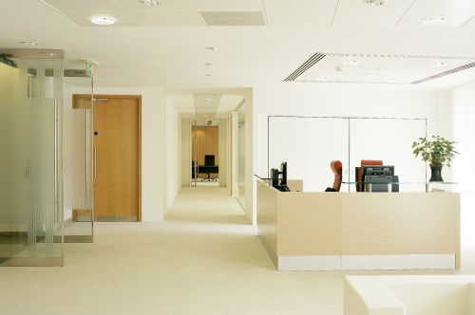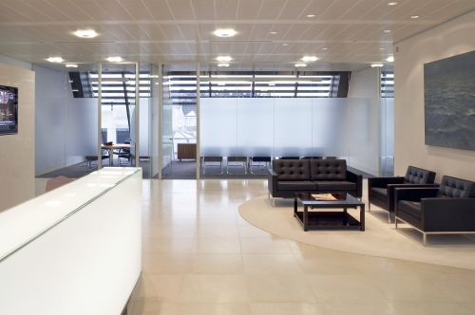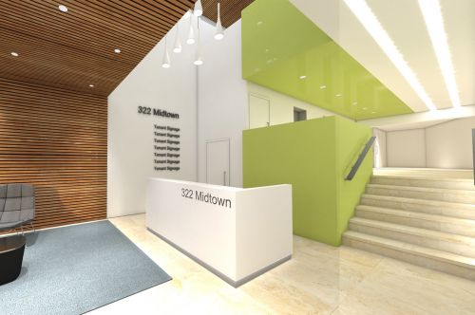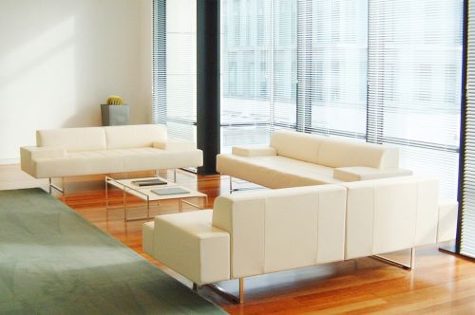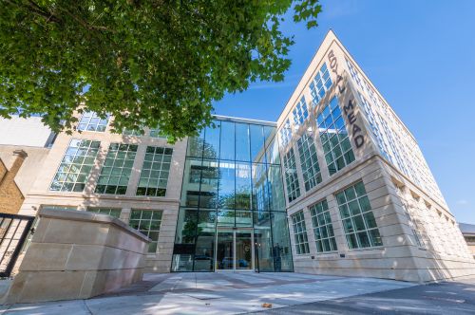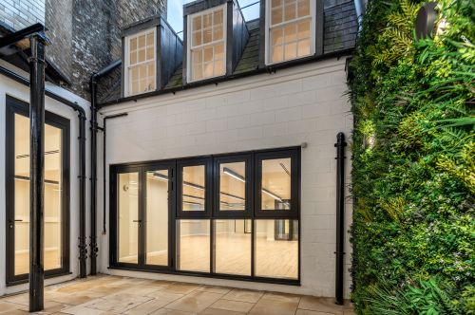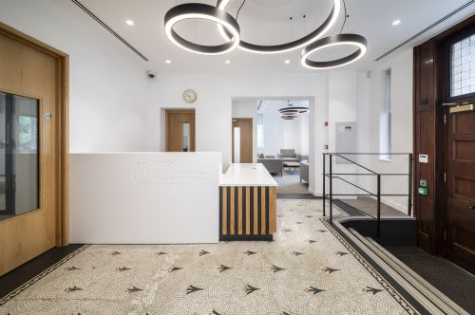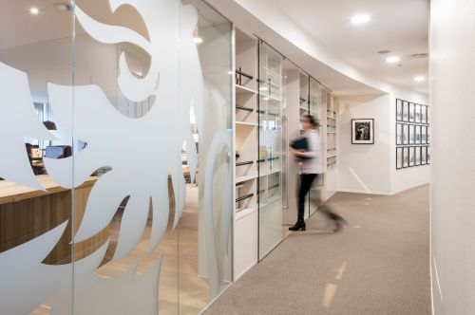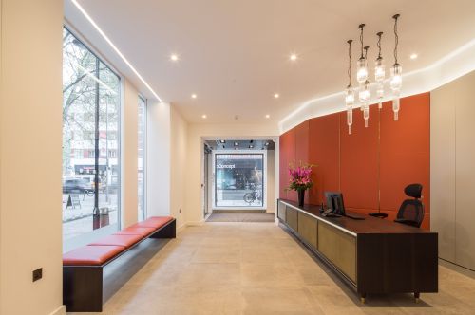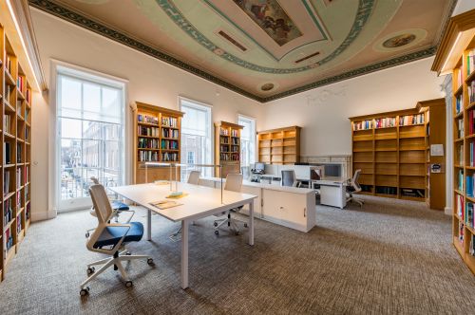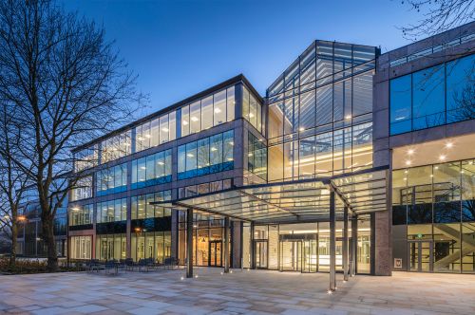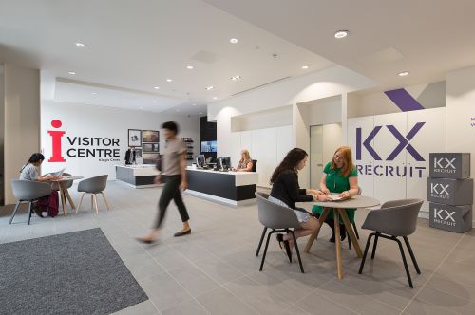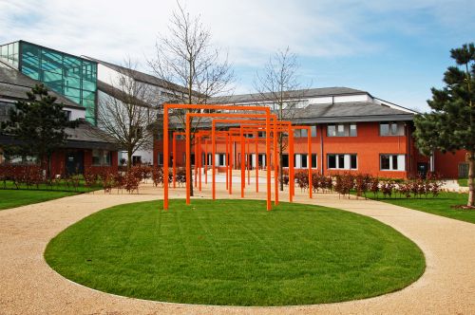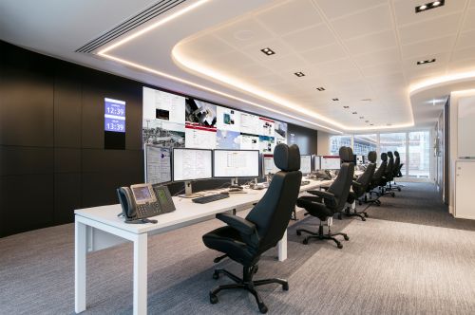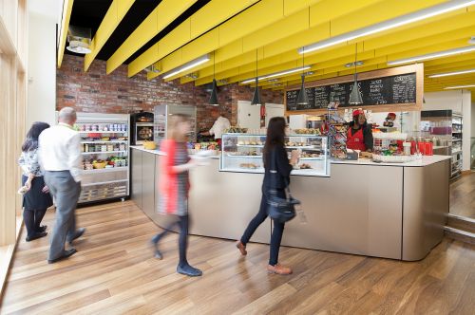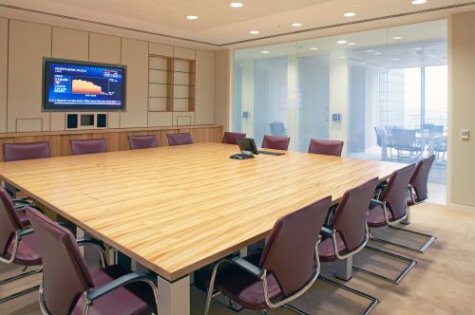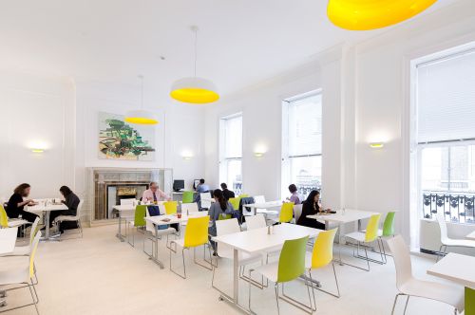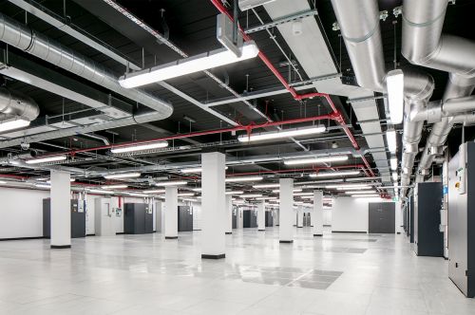Dalston, London E8
Sonnemann Toon Architects produced a full concept design and town planning application for a 1990s built commercial building in Dalston. The scheme proposes a full refurbishment of the existing building and the addition of a fourth floor to the existing front building to provide Grade A, BCO compliant office space. As part of the works, the footprint of the front building will be extended to provide additional Net Lettable Area.
Bespoke brick detailing, midnight blue ceramic window surrounds with full height glass, a striking double height main entrance and new landscaping will all contribute to a significant uplift in quality. New exposed services and modern finishes respond to the surrounding TMT market.
-
Sector
Commercial
-
Area
1700sqm
-
Client
Alchemy Asset Management
