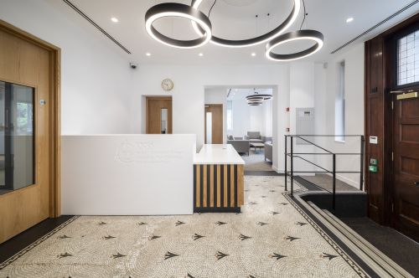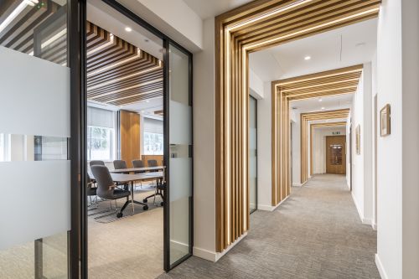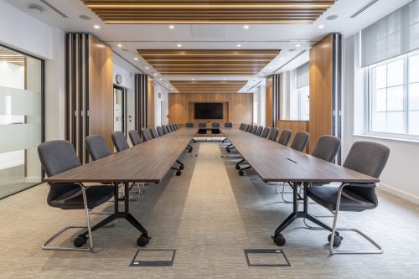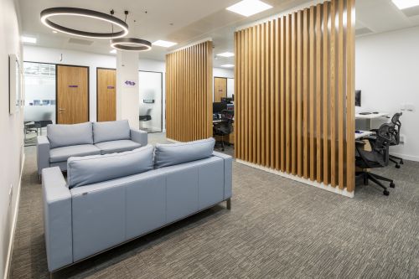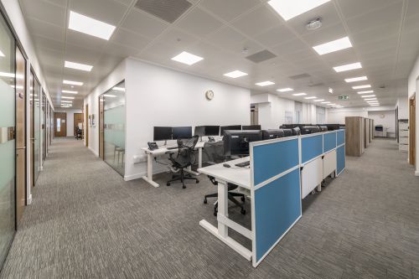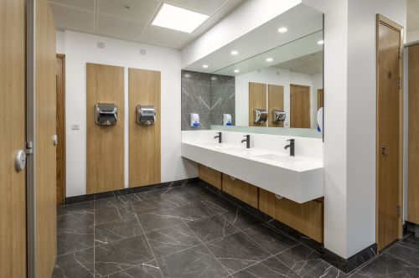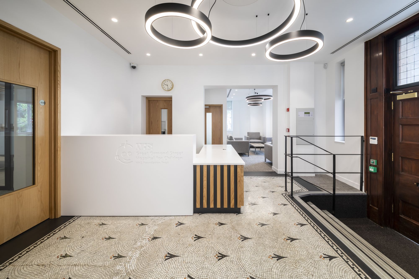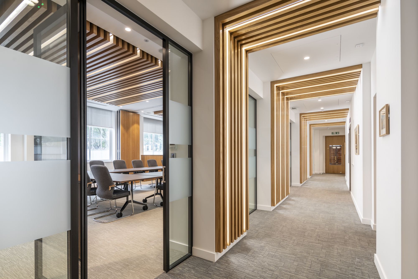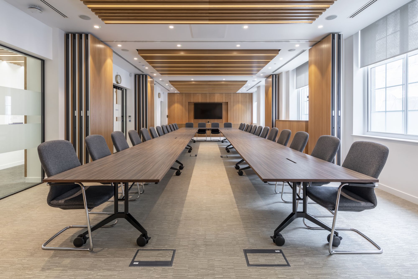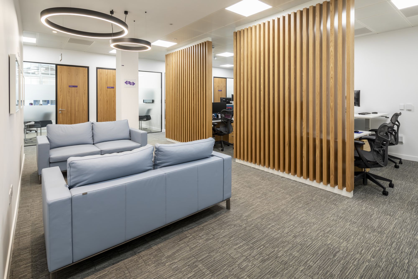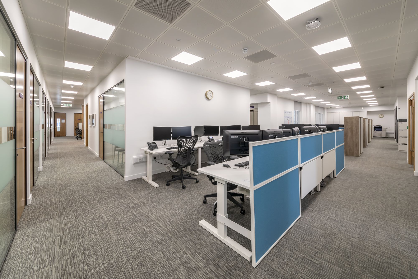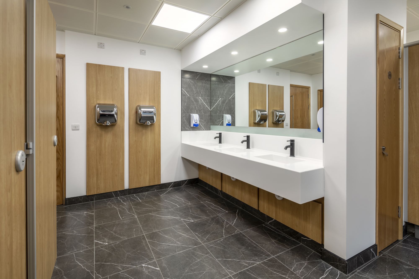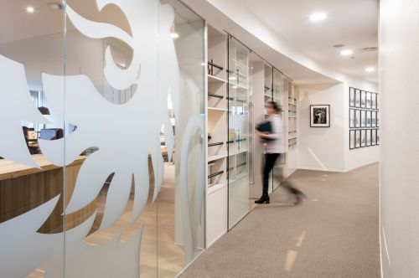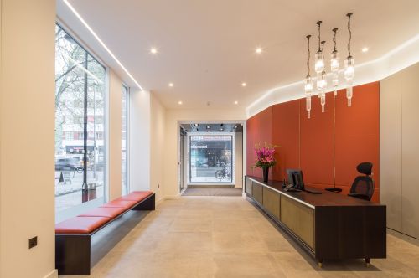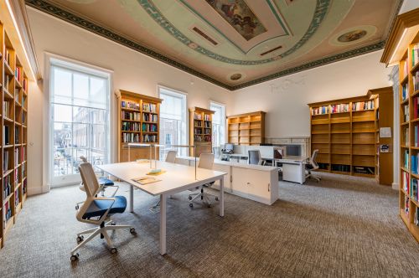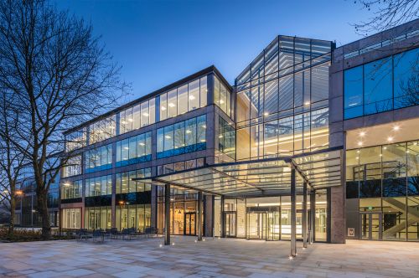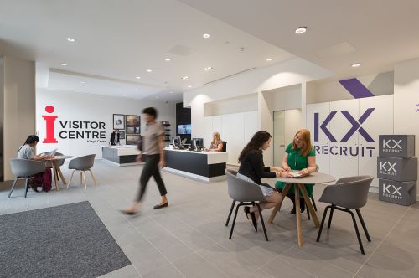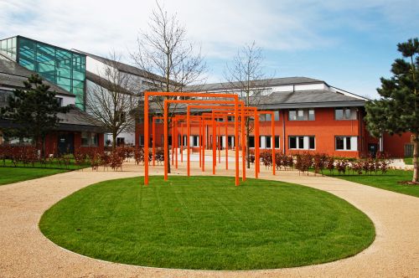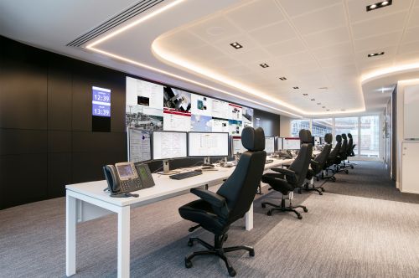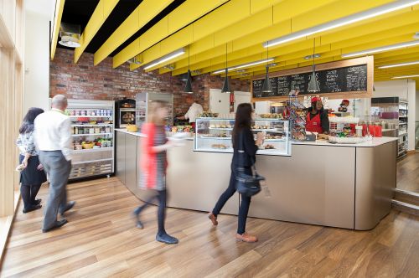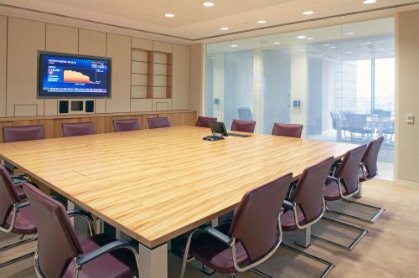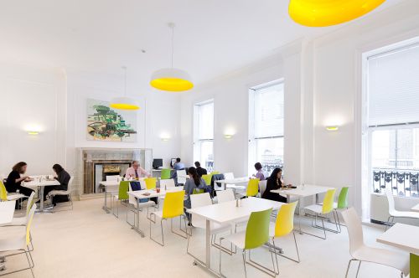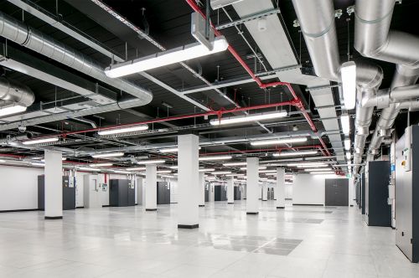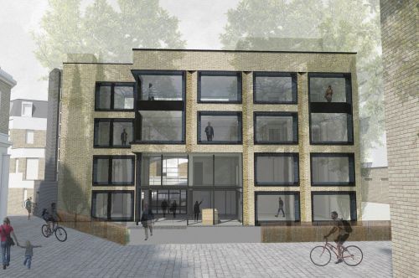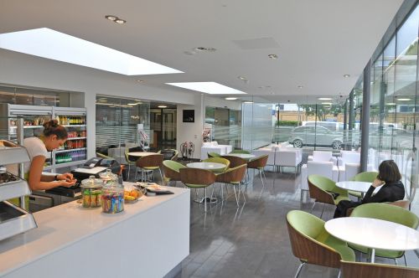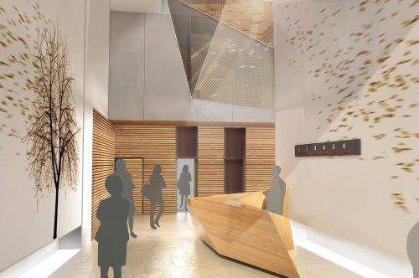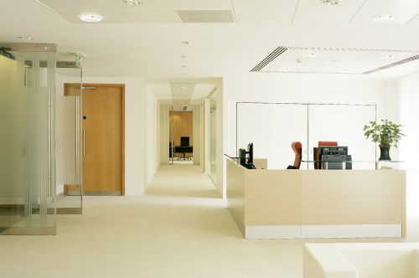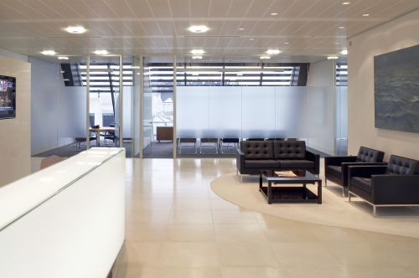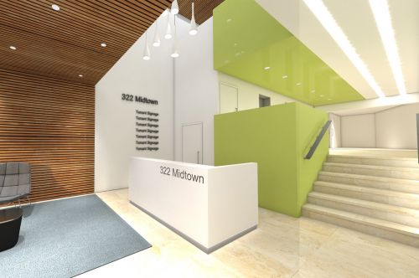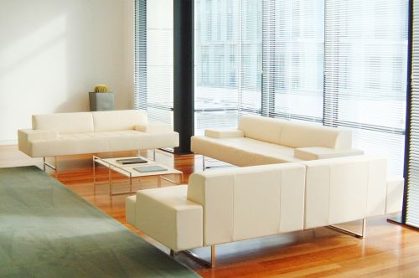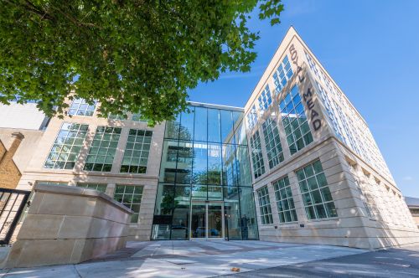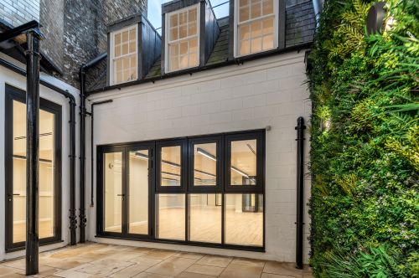Barclay House, Great Ormond Street
An agile working policy put into practice! Ahead of the curve, Great Ormond Street wanted to examine how the design of spaces over two floors of Barclay House could support a more flexible approach to workspace.
The project allowed multiple administrative teams, including hospital executives, to share a range of spaces; meeting rooms, open plan hot desk areas and private offices. The design allowed for day-to-day flexibility in room use; large conference rooms that could subdivide into smaller meeting rooms, acoustically private offices and semiprivate meeting pods. The extensive use of timber slats with sound absorptive backing provides a ‘calm’ acoustic environment.
The finished project has provided a wonderfully collaborative hub with a unique identity. Individual members of staff have the sense of being part of an efficient and supportive team, assisting in the delivery of world class patient care.
-
Awards
Winner of UK Property Awards, Office Interior
-
Sector
Commercial
-
Area
1800sqm
-
Client
Great Ormond Street Hospital
