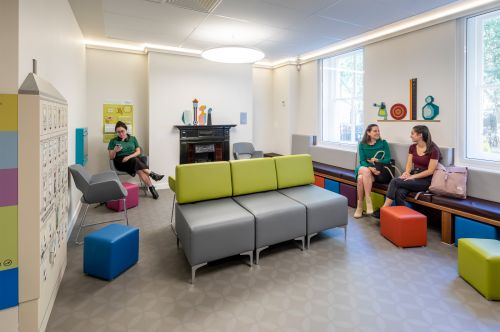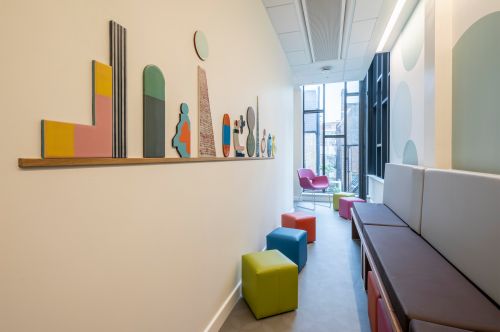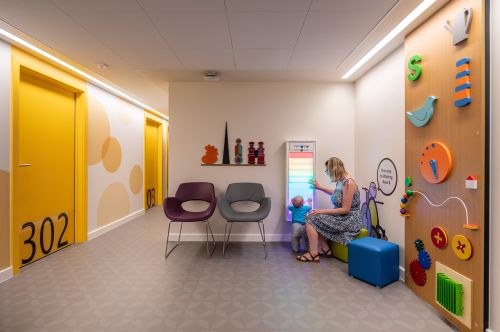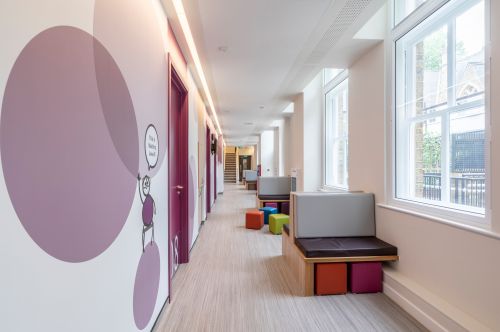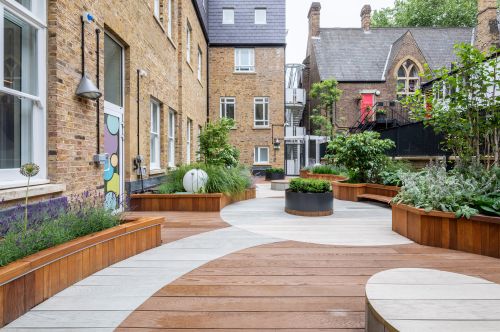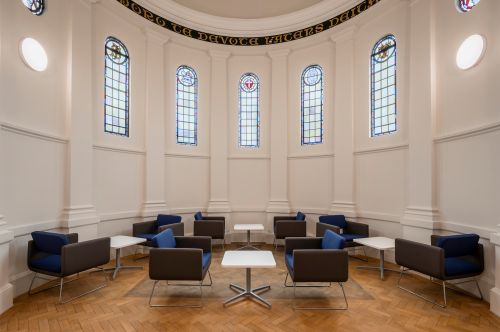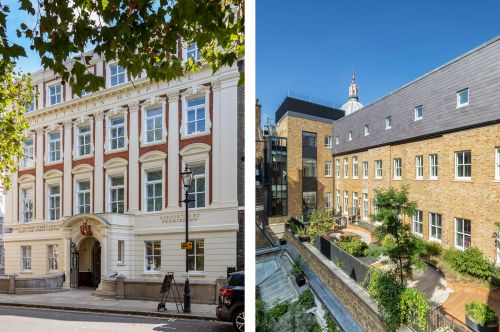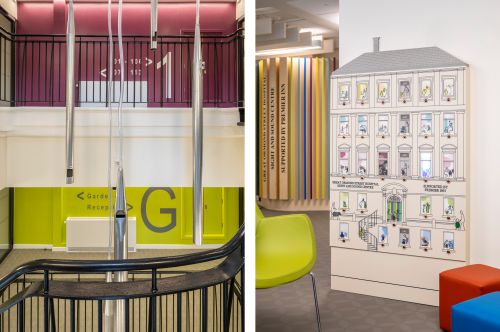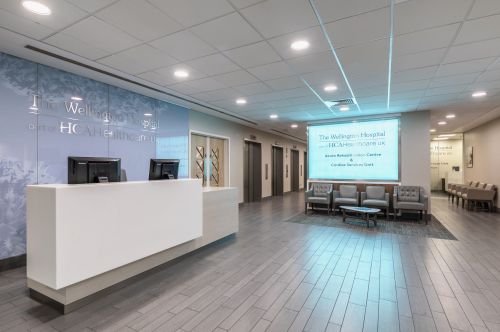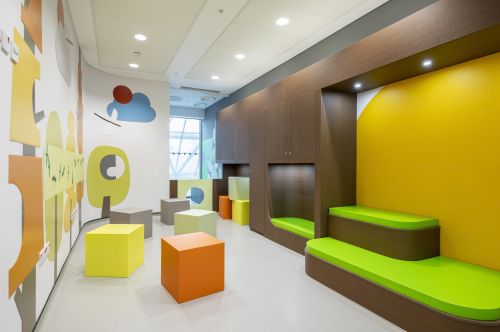Great Ormond Street Hospital Sight and Sound Centre, London
Sonnemann Toon Architects were commissioned by GOSH to design an outstanding clinical environment for outpatient care in an attractive historical building within their Bloomsbury campus. The Italian Hospital is a fine Grade II listed property and the project offered a unique opportunity to provide care and treatment to children in a less medicalised environment while returning the property to its original purpose and form.
The exterior will be repaired and internally the layout will be reorganised to respect the principal elements of the original structure. The facility will be extended, infilling at basement level and partially extending the ground floor into the courtyard to create landscaped gardens. The building services will also undergo a significant upgrade. When complete in 2020, the new Sight and Sound Centre will bring together audiology, cochlear implants, ophthalmology, ENT and Speech & Language Therapy services in a uniquely warm and modern home.
-
Awards
Winner of European Healthcare Design Awards, Healthcare design (under 25,000 sqm)
Highly commended in European Healthcare Design Awards, Interior design and arts
Shortlisted in Civic Trust Awards, Regional category -
Sector
Healthcare
-
Area
3500sqm
-
Client
Great Ormond Street Hospital for Children NHS Foundation Trust
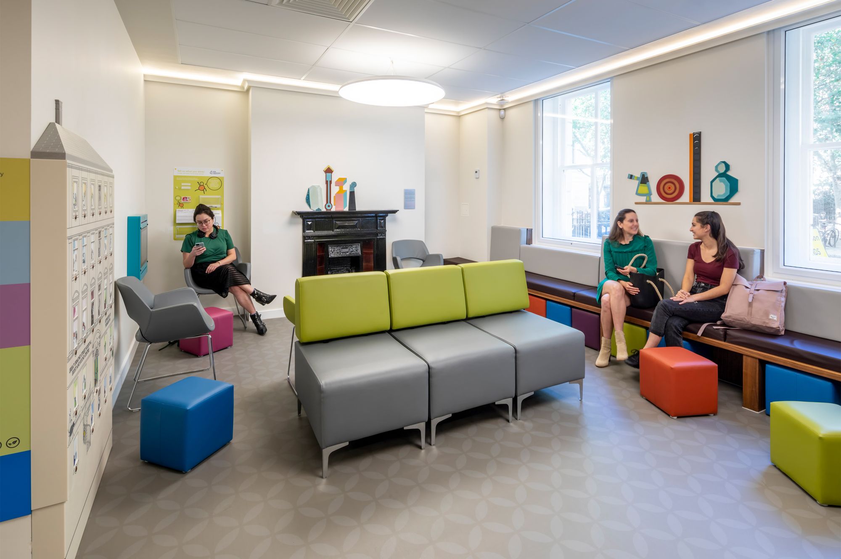
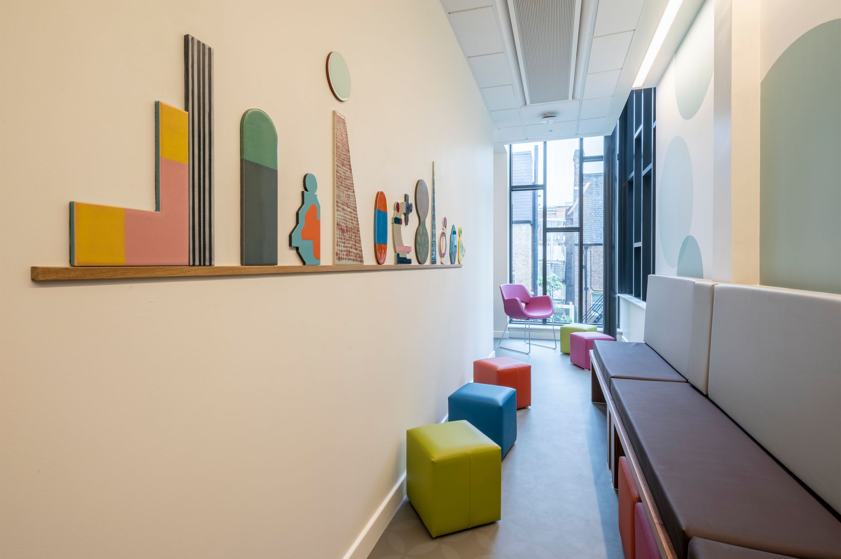
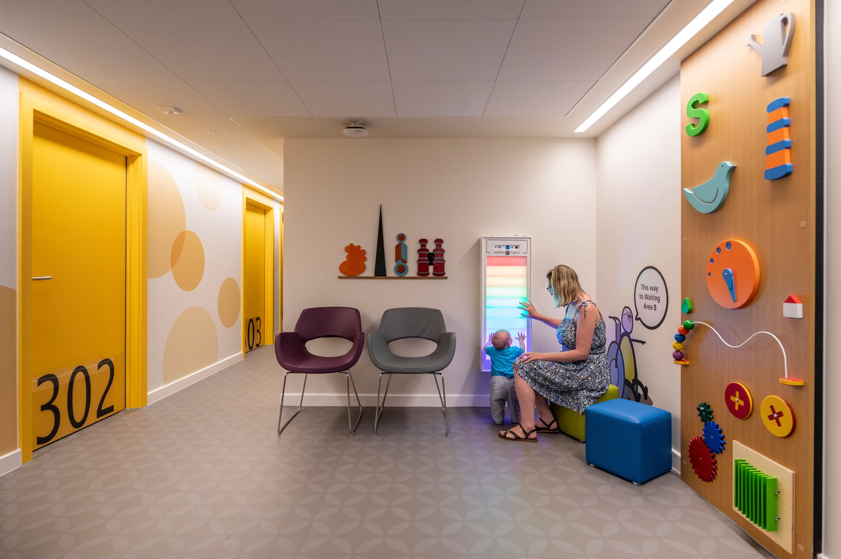
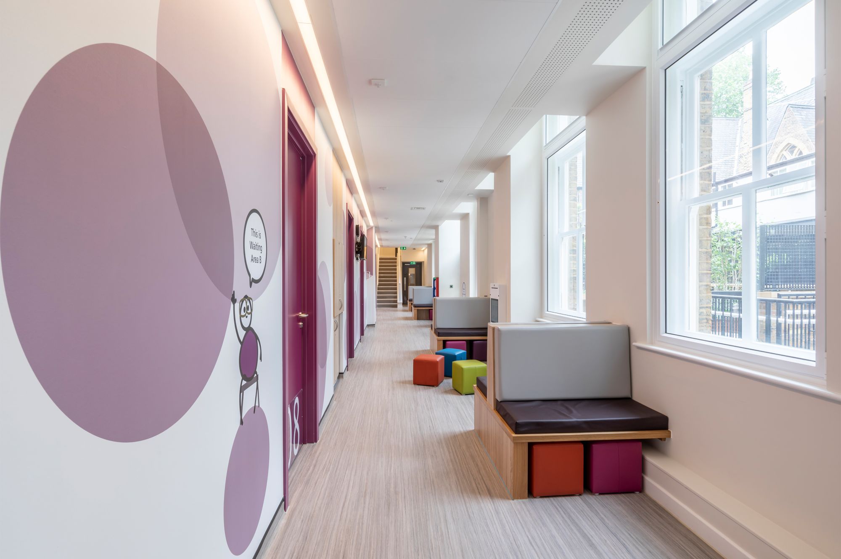
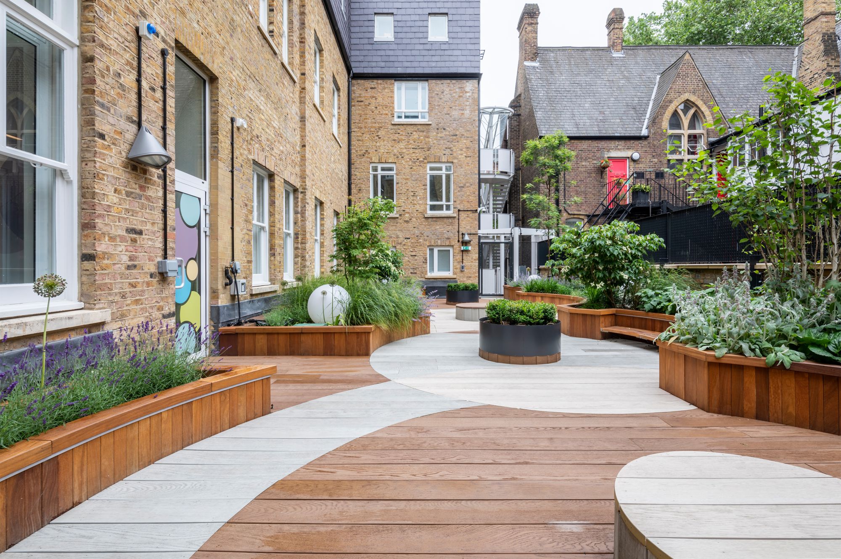
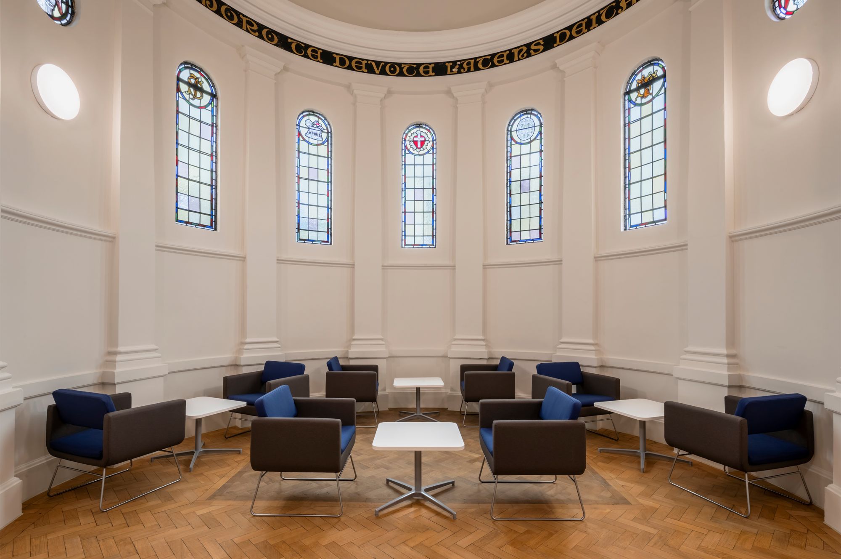
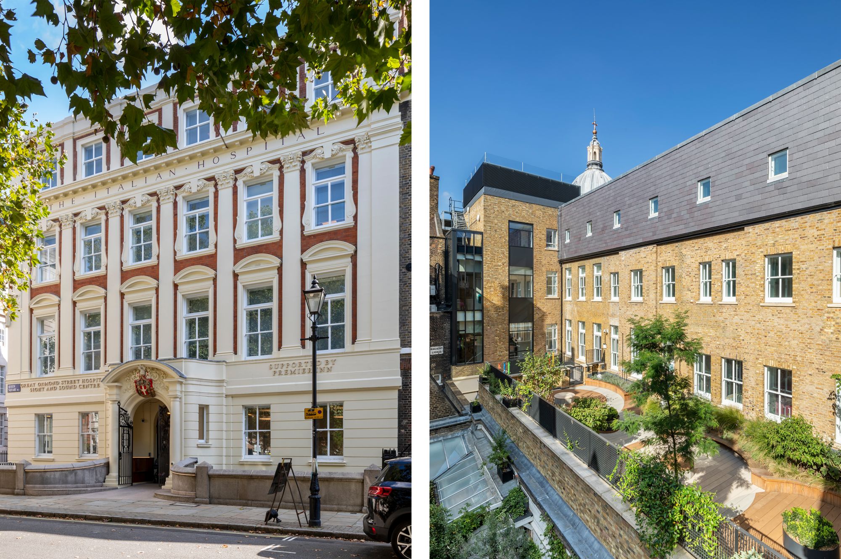
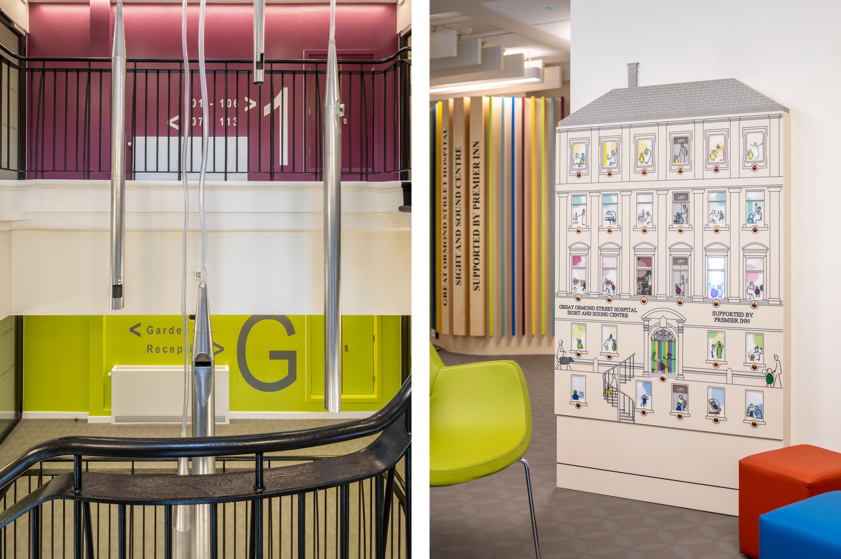
More Healthcare Projects
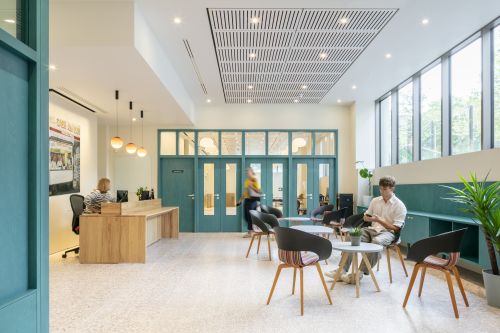
Aberfeldy WellOne
London
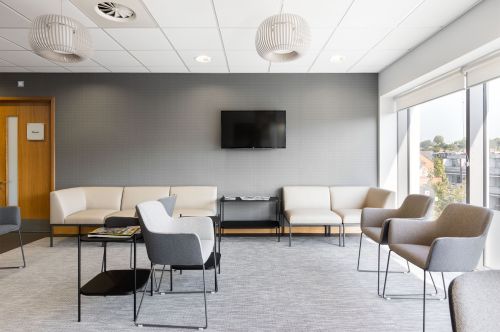
The Dermatology Partnership
London
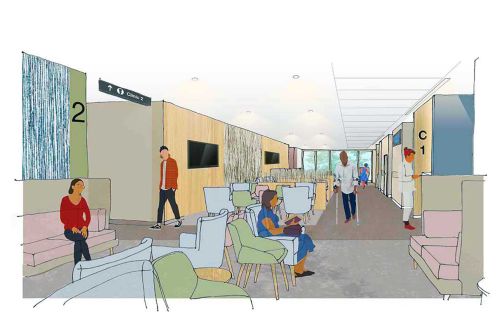
Fife Elective Orthopaedic Centre
Kirkcaldy
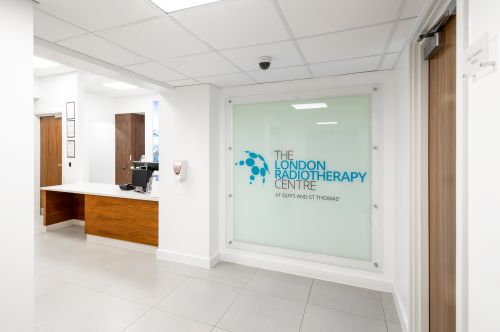
Guys Hospital Linac
London
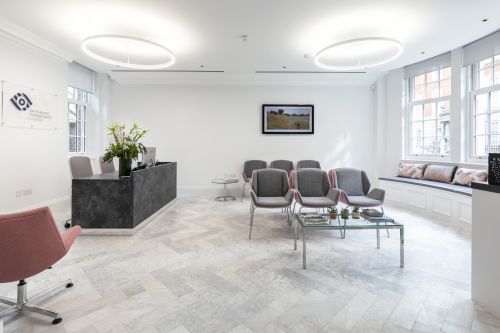
New Cavendish Street Ophthalmic Clinic
London W1
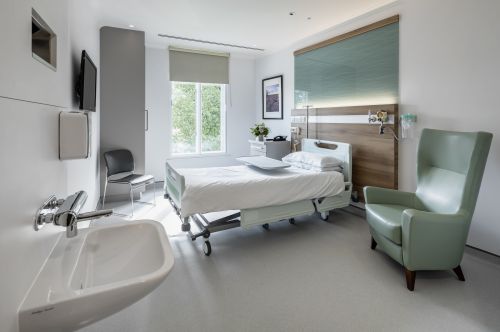
St. Francis & St. Elizabeth Wards
London NW8
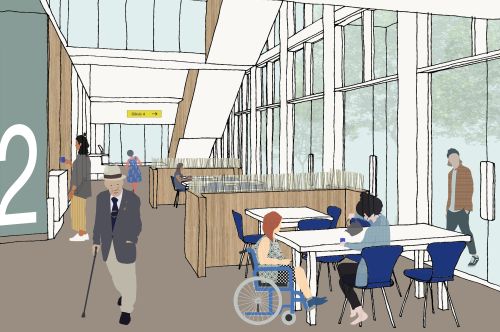
Princess Alexandra Eye Pavilion
Edinburgh
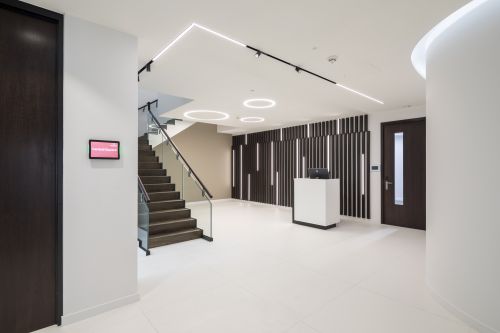
Preventicum Clinic
London WC2
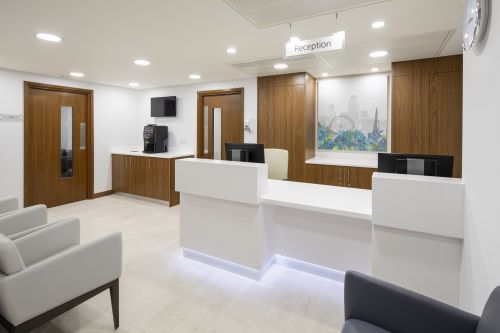
Emblem House
London SE1
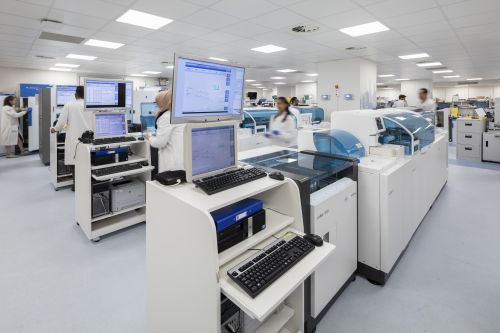
Shropshire House Laboratories
London WC1
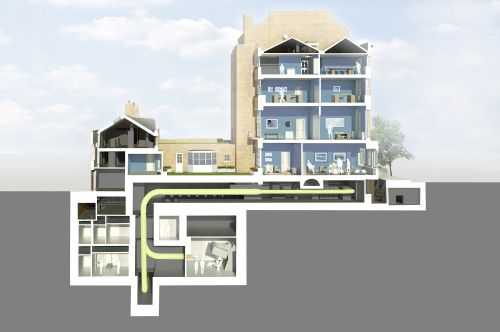
Harley Street Proton Beam Therapy
London W1
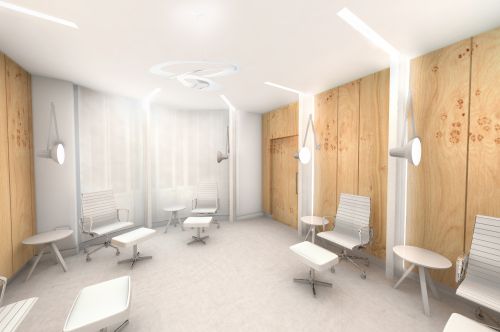
The Focus Clinic
London

GUYS CANCER TREATMENT CENTRE
LONDON SE1

Midland Metropolitan Hospital
Birmingham
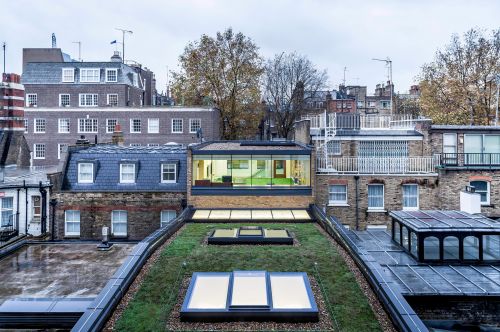
Isokinetic Sports Clinic
London W1
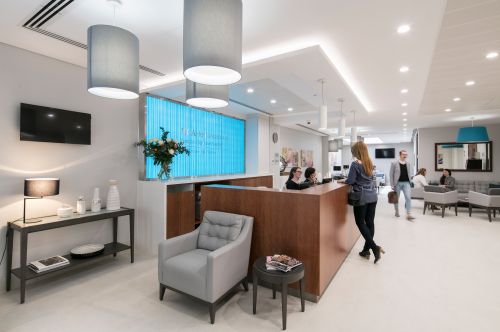
WELBECK STREET CENTRE
London W1
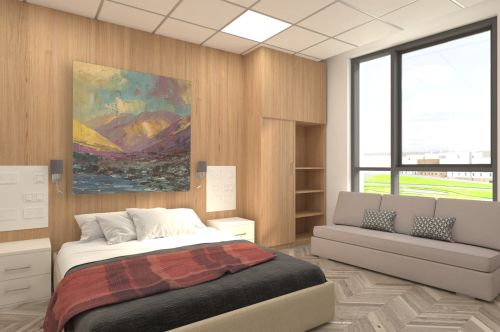
The Baird Family Hospital
Aberdeen

The Anchor Centre
Aberdeen
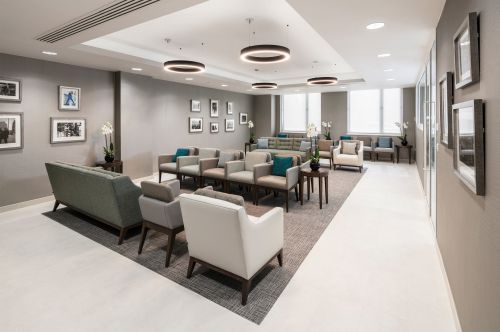
SYDNEY STREET
LONDON SW3
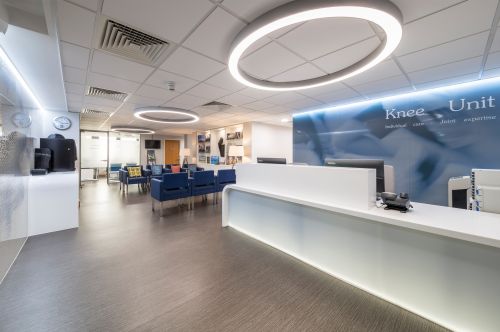
Wellington Knee Unit
London NW8
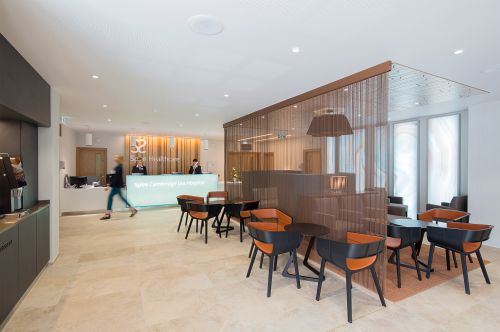
Spire Cambridge Lea Hospital
Cambridge
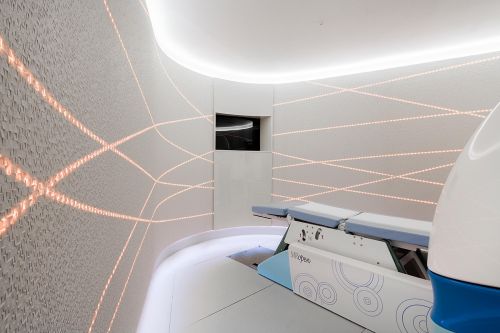
European Scanning Centre
London W1
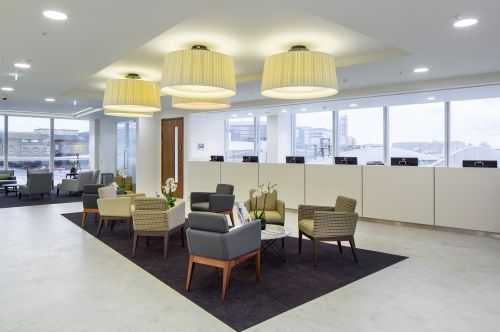
The Shard
London SE1
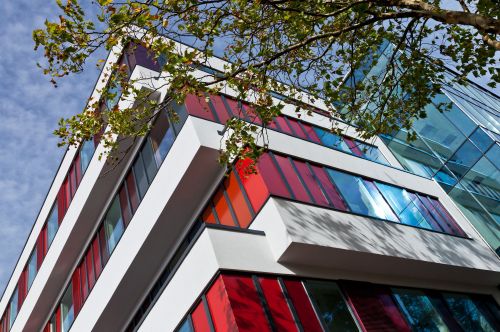
City of Coventry Health Facility
Coventry
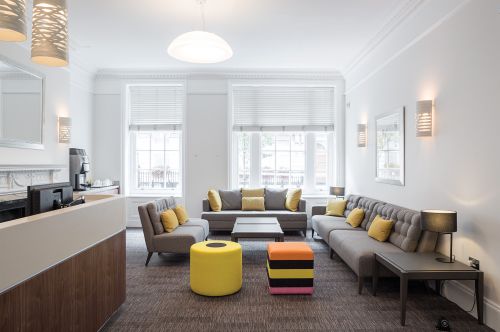
Harley Street Paediatric Clinic
London W1
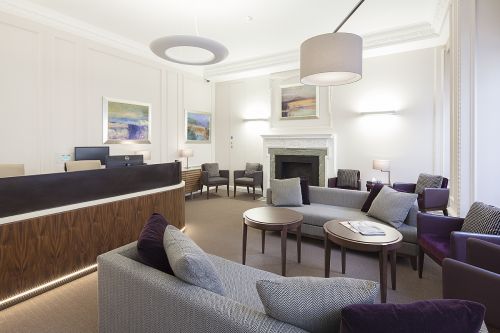
Devonshire Street Clinic
London W1
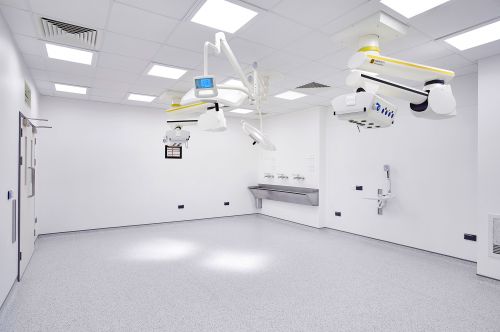
The Heart Hospital Theatres
London W1
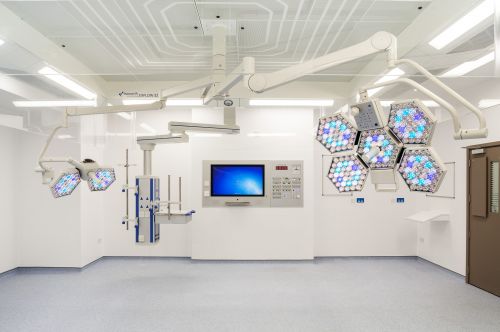
Barts Maternity Theatres
London E1
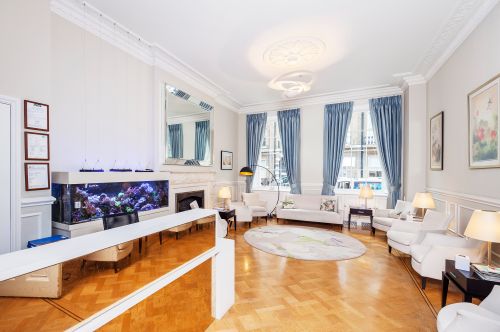
The Harley Street Fertility Clinic
London W1
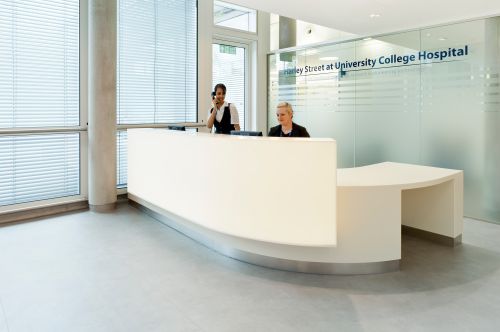
Harley Street at UCH
London NW1
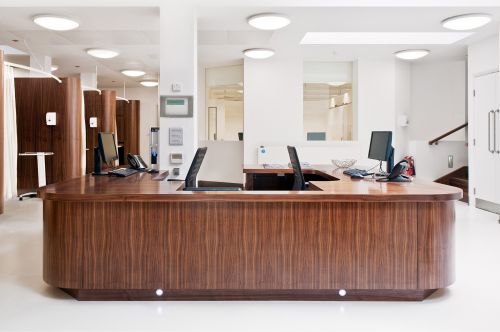
LOC - 93 & 97 HARLEY STREET
London W1
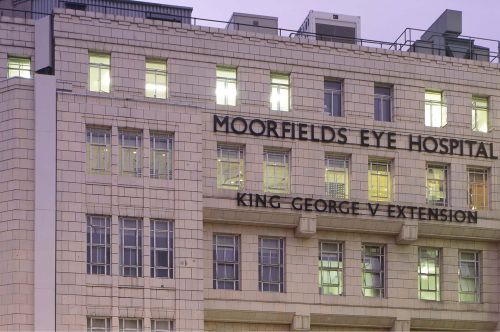
Moorfields Eye Hospital Entrance
London EC1
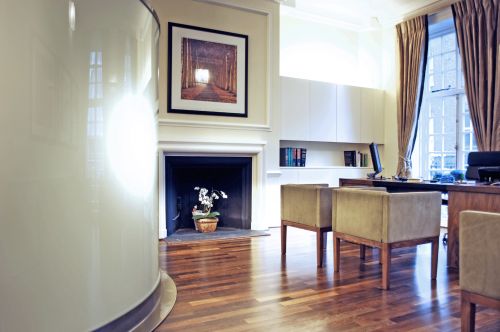
LOC - 95 Harley Street
London W1
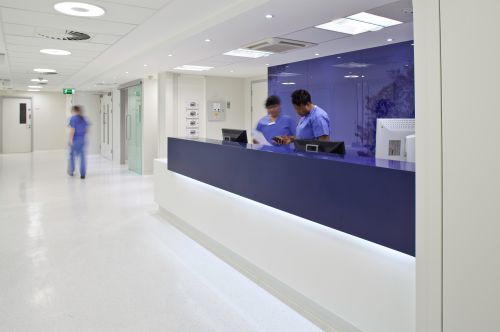
Wellington Hospital AAU
London NW8
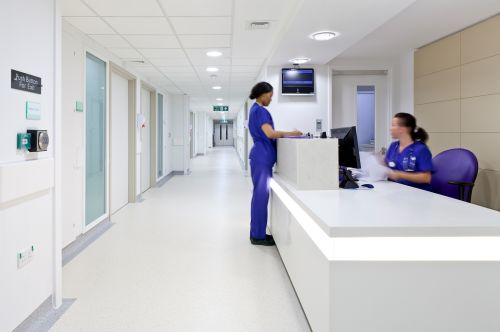
London Bridge Hospital Expansion
London SE1
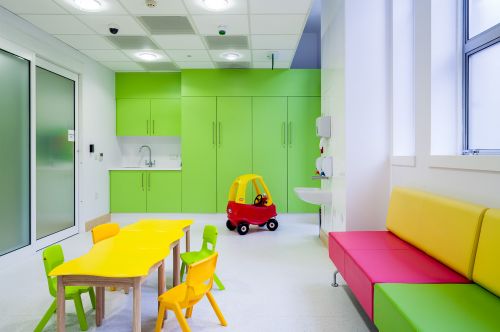
Portland Hospital Day Case Unit
London W1
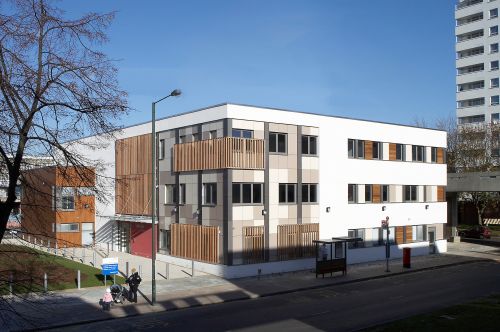
Lakeside Medical Centre
London SE2
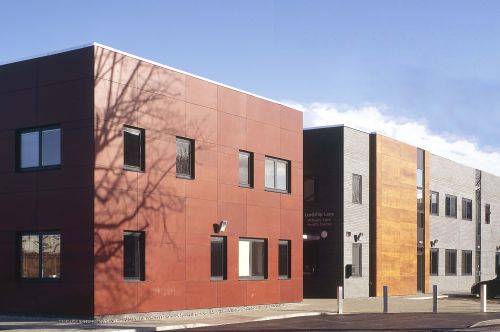
Lordship Lane Primary Care Centre
London N17
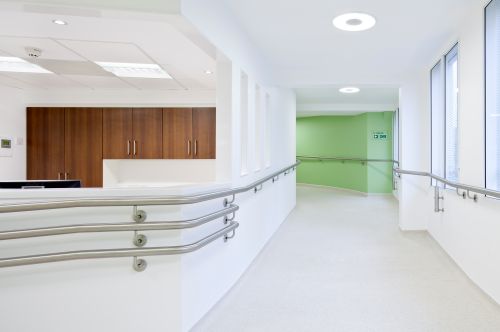
Princess Grace Hospital ITU
London W1
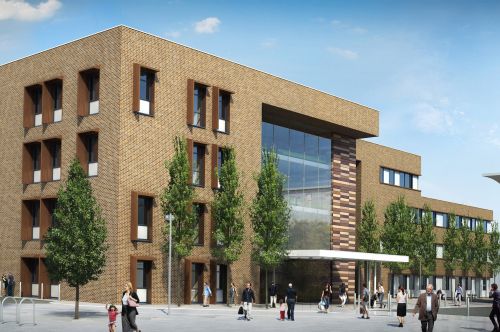
St. Leonards Polyclinic
London N1
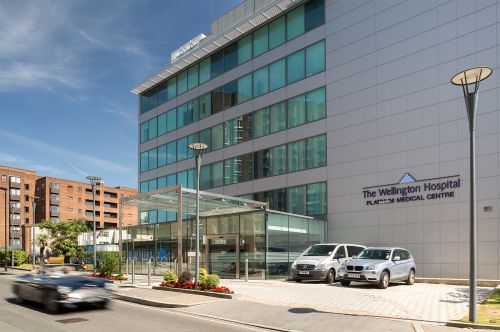
Platinum Medical Centre
London NW8

Harley Street Clinic ITU
London W1

Princess Grace Hospital Main Entrance
London W1
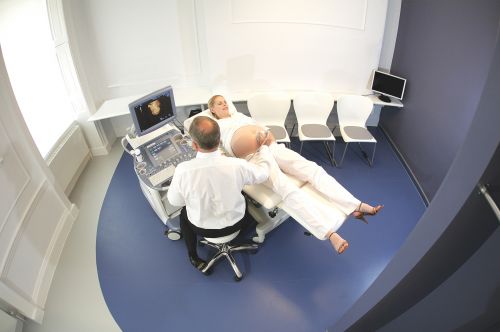
London Ultrasound Clinic
London W1
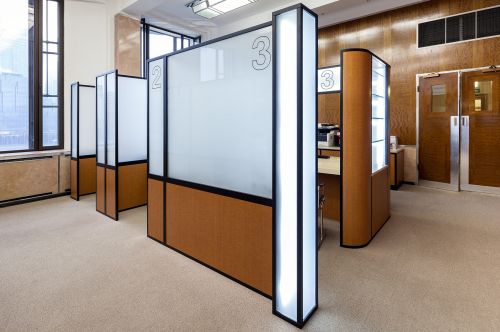
St. Olaf House
London SE1
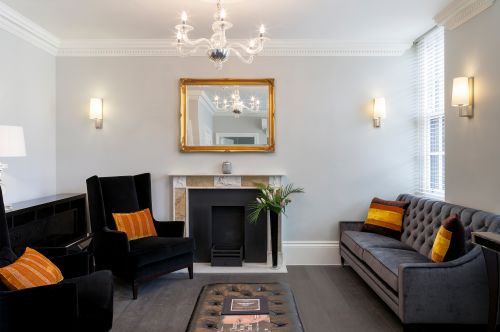
The Harley Street Dental Studio
London W1
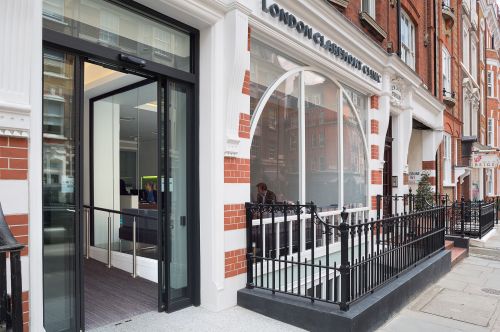
The Diagnostic and Treatment Centre
London W1
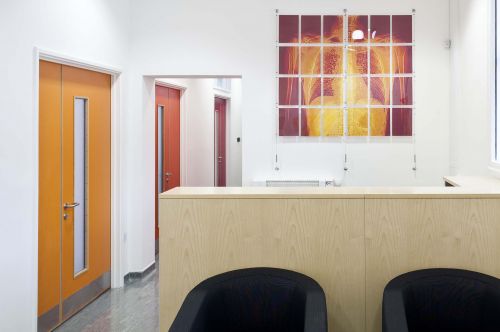
The Centre for Respiratory Medicine
London W2
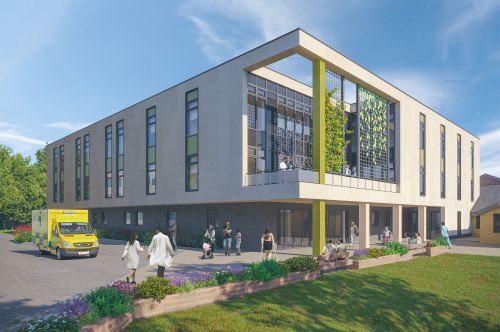
Rehabilitation Hospital
Southampton
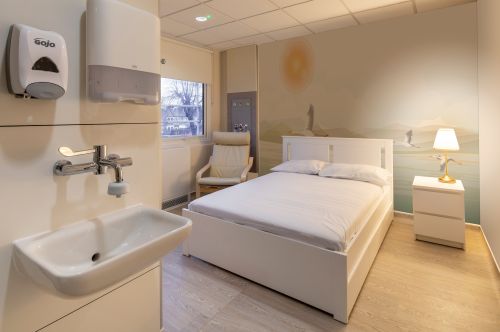
Barts Maternity Service
London
