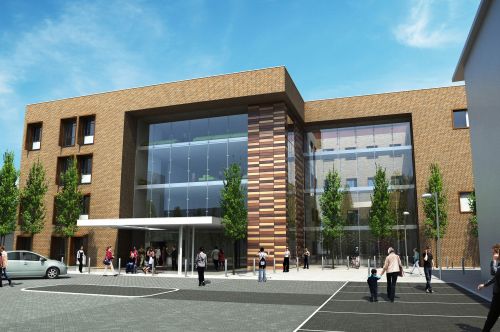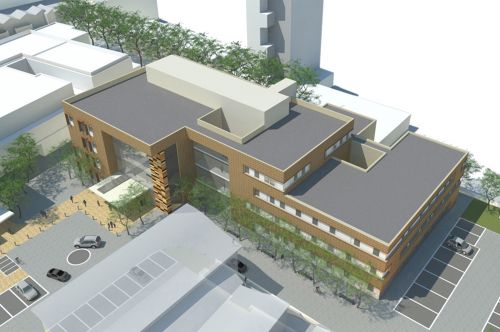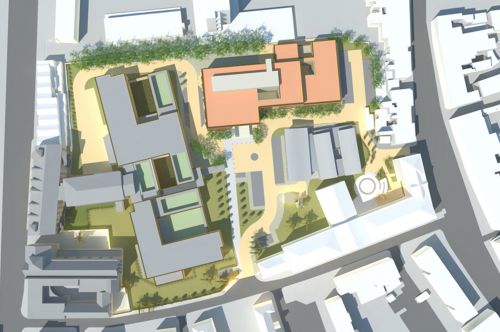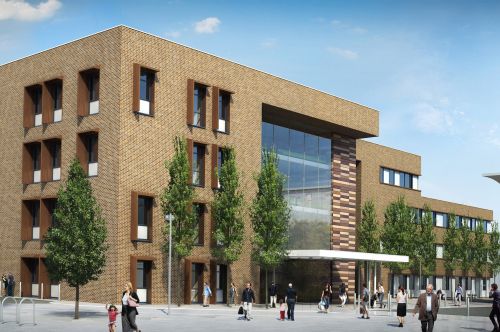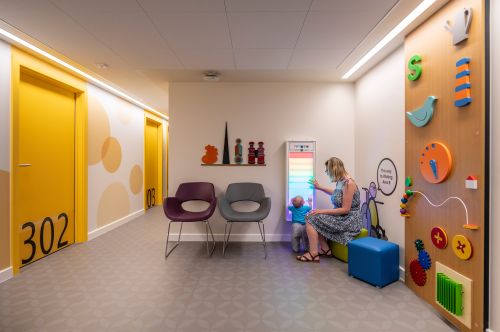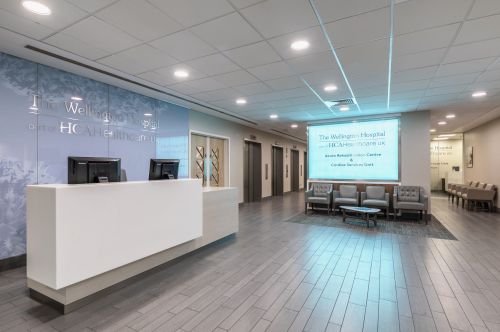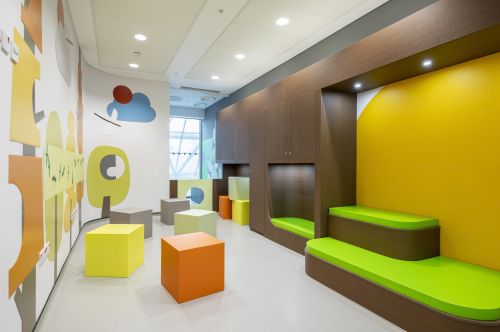St. Leonards Polyclinic, London N1
The Hackney Hospital site is extremely historically sensitive. It is encompassed by two Conservation Areas, contains many Grade II listed buildings and one of its boundaries is defined by a Grade I listed church. Extensive consultation with the Planning Department and the Greater London Authority was required.
The clinical brief was to provide a new Polyclinic and reconfigure the 1.4 hectare site to allow part of it to be released to the East London NHS Foundation Trust to build a Mental Health Unit. Our knowledge of both building types and our understanding of conservation issues, allowed us to negotiate demolition of the historic building fabric where necessary. We developed a bold yet sympathetic material palette and design code which informed the design of the Polyclinic and set a standard for future development.
-
Awards
Finalist submission of Healthcare architect of the year award
-
Sector
Healthcare
-
Client
Ashely House plc
-
Value
£20M
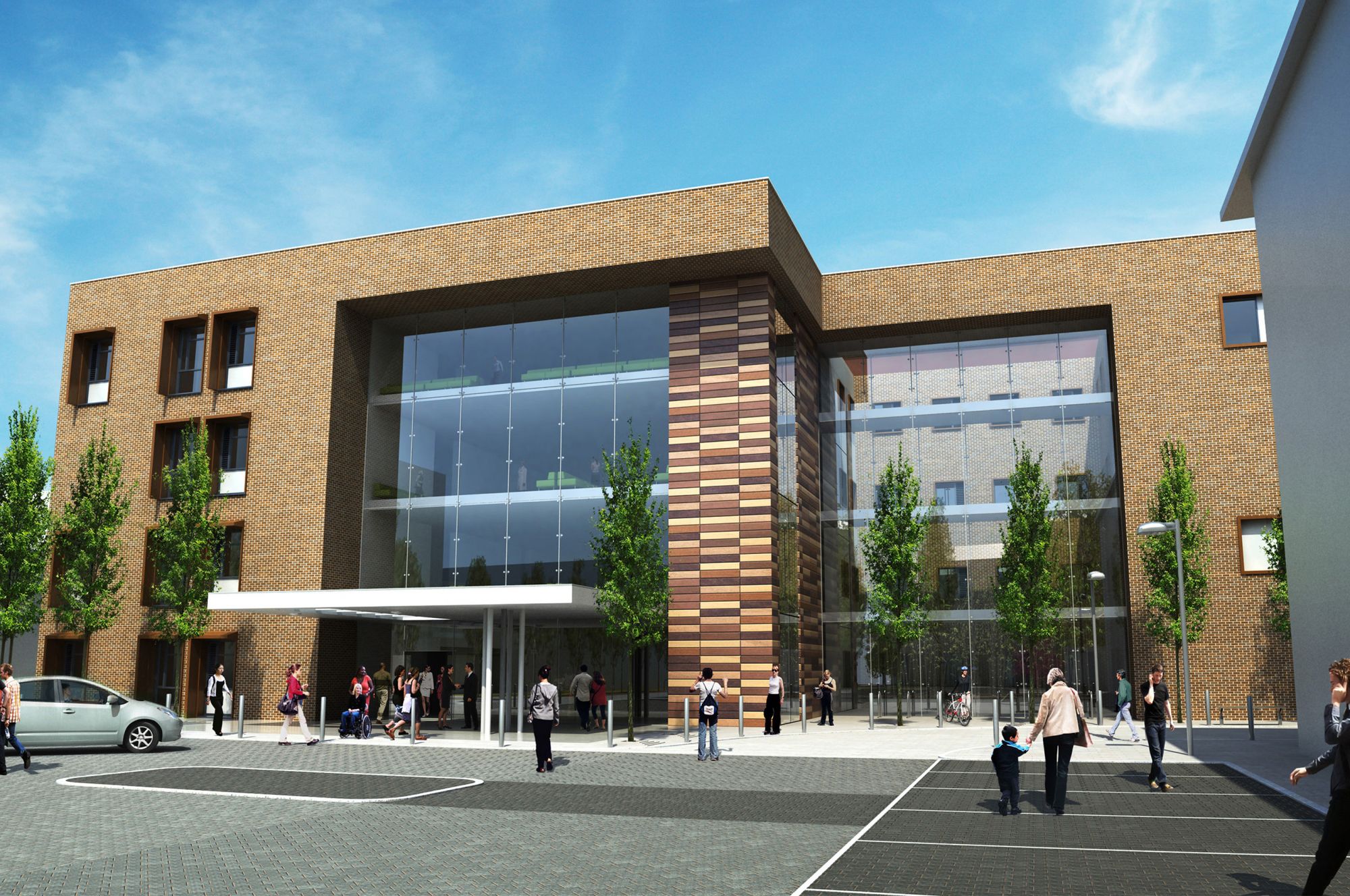
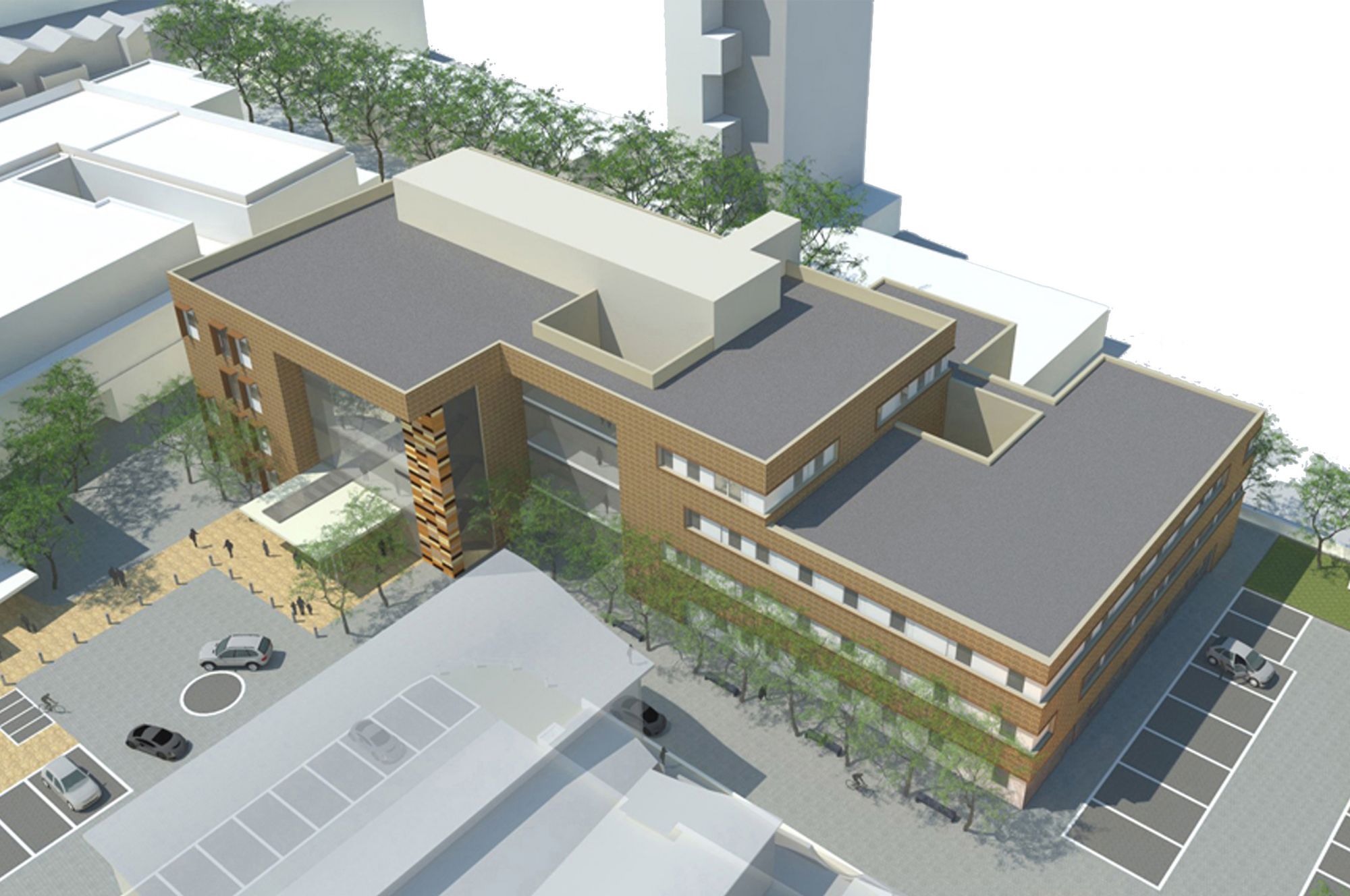
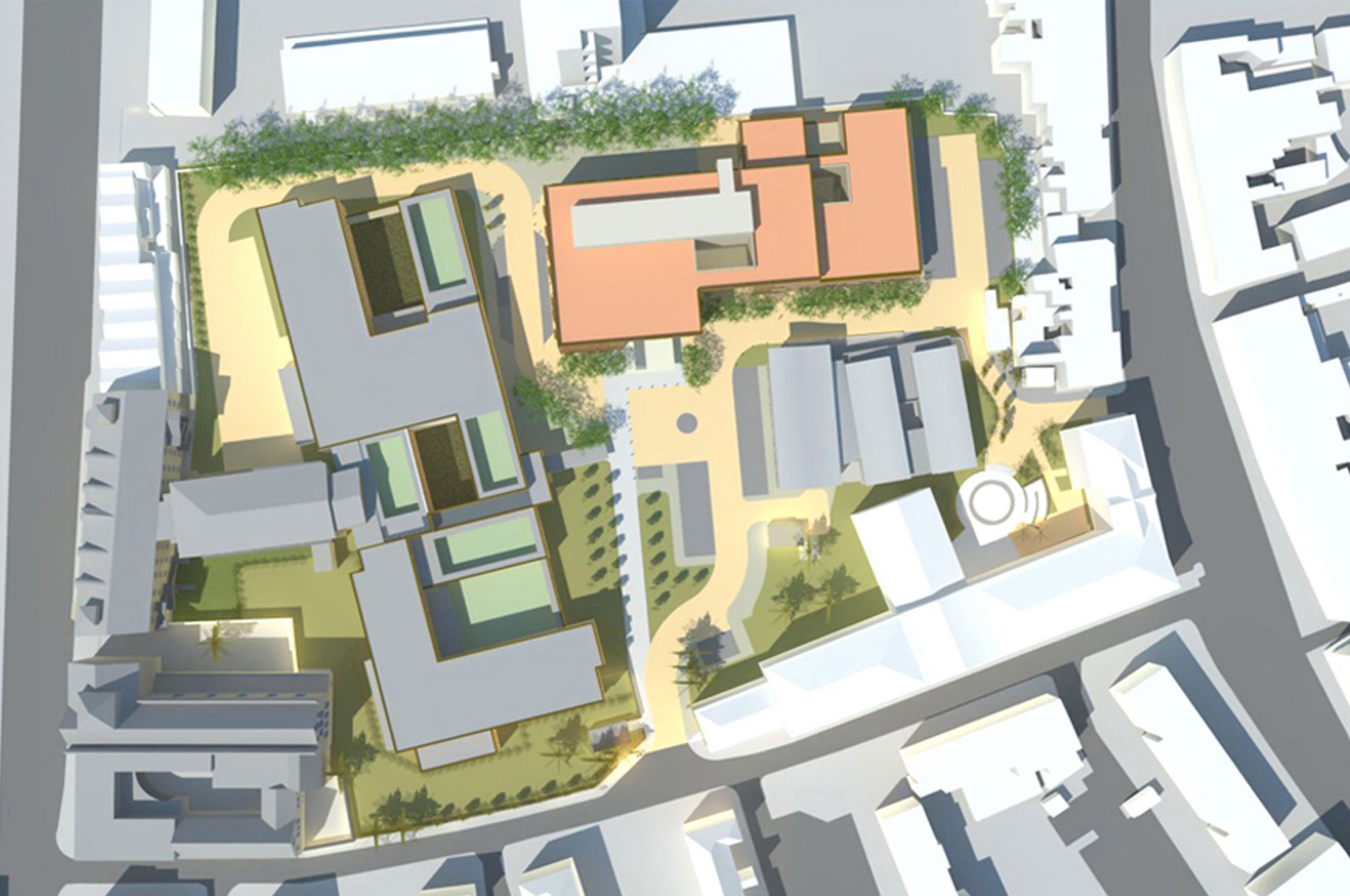
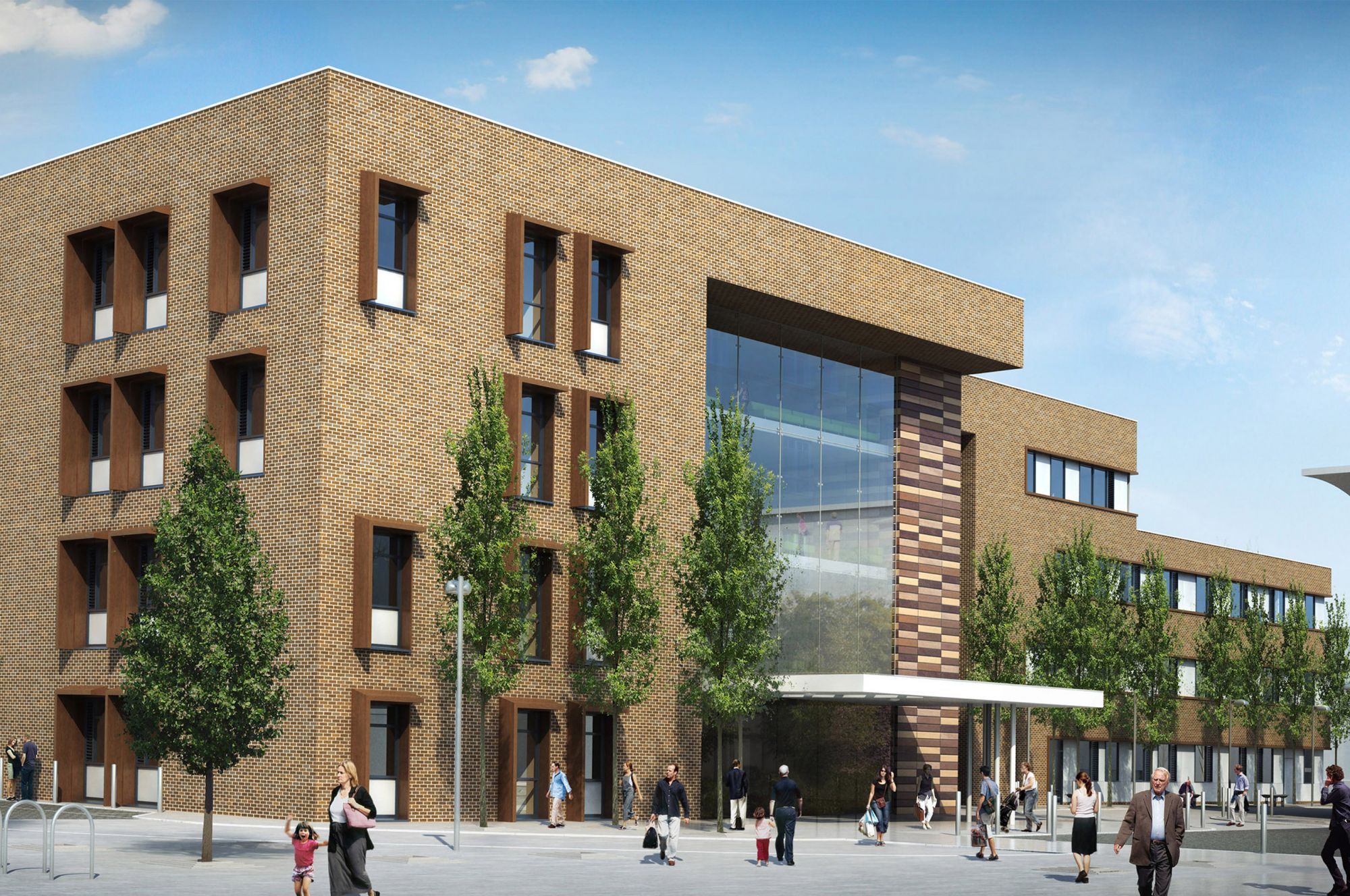
We presented our architects with quite a challenge. We were very impressed that they managed to achieve planning permission for the new polyclinic and obtain comprehensive support for a masterplan plan for the whole site.
More Healthcare Projects
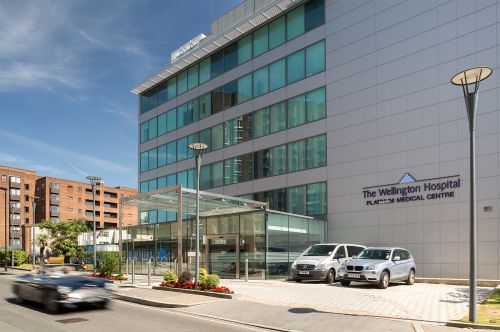
Platinum Medical Centre
London NW8

Harley Street Clinic ITU
London W1

Princess Grace Hospital Main Entrance
London W1
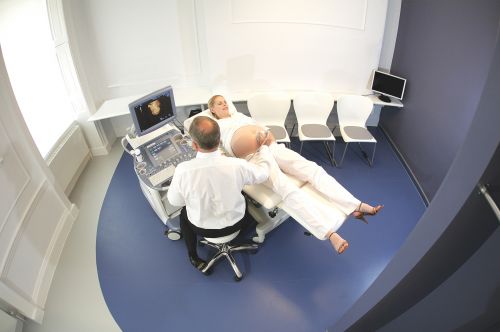
London Ultrasound Clinic
London W1
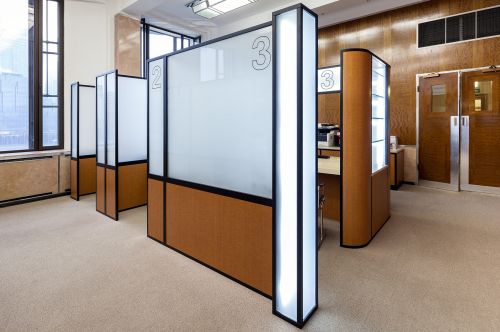
St. Olaf House
London SE1
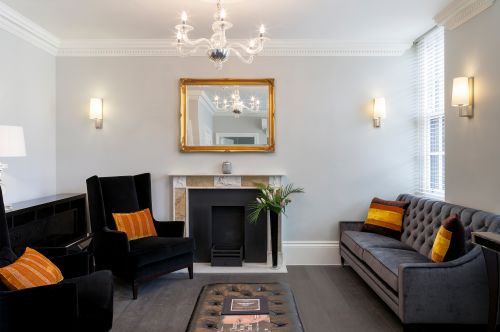
The Harley Street Dental Studio
London W1
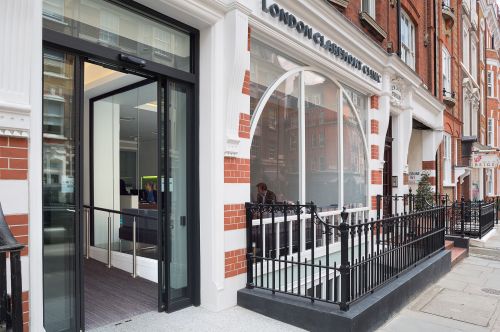
The Diagnostic and Treatment Centre
London W1
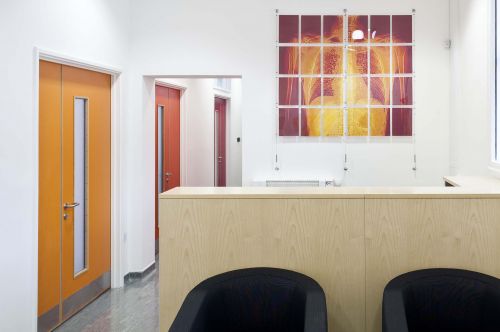
The Centre for Respiratory Medicine
London W2
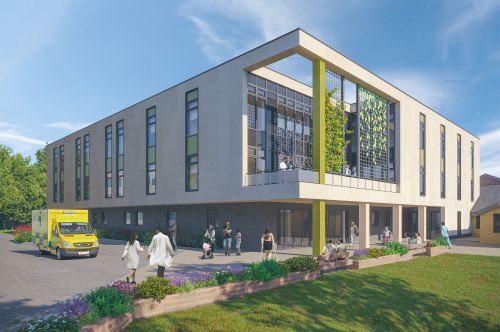
Rehabilitation Hospital
Southampton

Barts Maternity Service
London
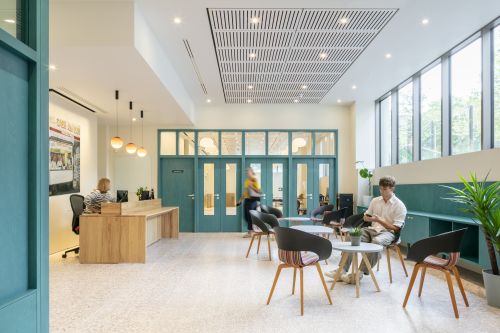
Aberfeldy WellOne
London

The Dermatology Partnership
London
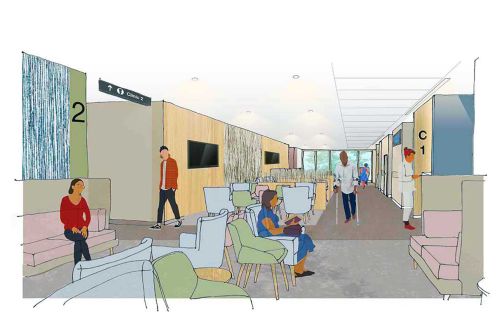
Fife Elective Orthopaedic Centre
Kirkcaldy
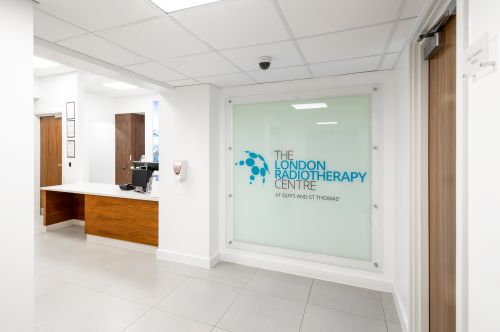
Guys Hospital Linac
London
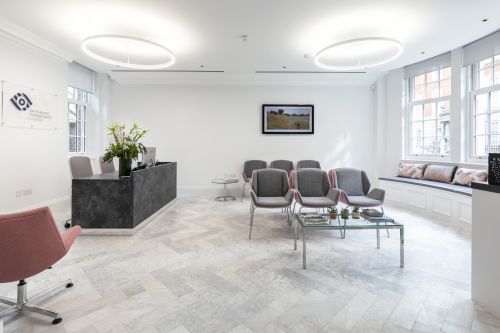
New Cavendish Street Ophthalmic Clinic
London W1
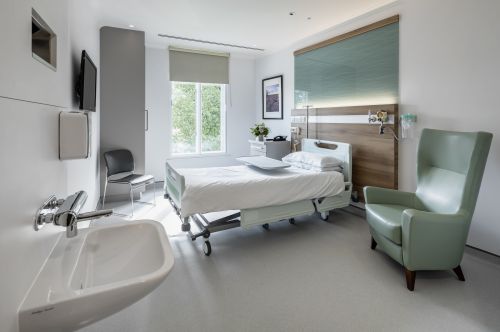
St. Francis & St. Elizabeth Wards
London NW8
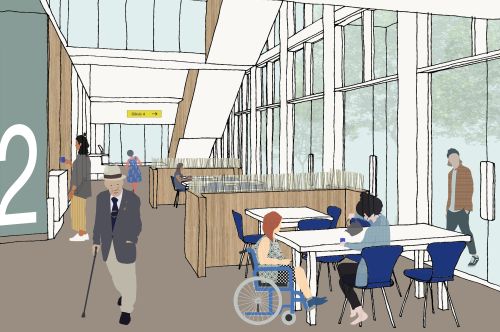
Princess Alexandra Eye Pavilion
Edinburgh
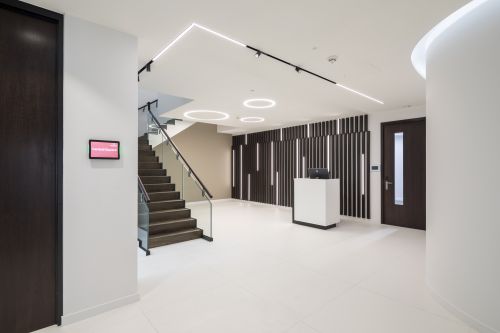
Preventicum Clinic
London WC2
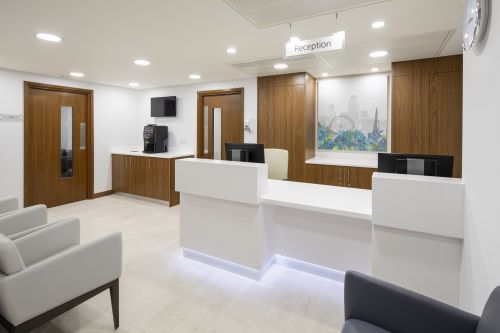
Emblem House
London SE1
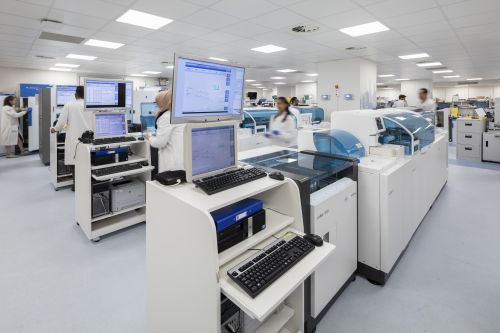
Shropshire House Laboratories
London WC1
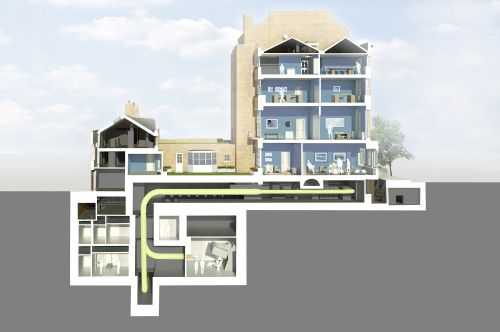
Harley Street Proton Beam Therapy
London W1
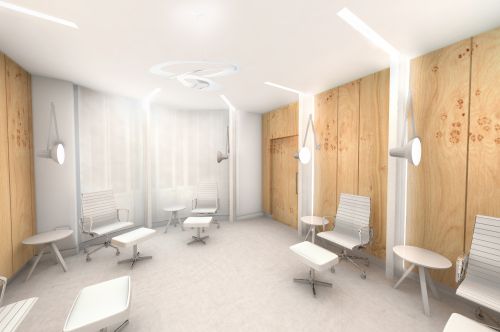
The Focus Clinic
London
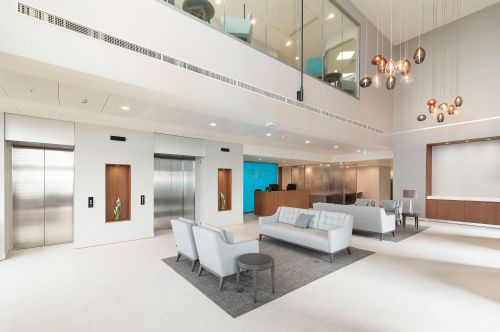
GUYS CANCER TREATMENT CENTRE
LONDON SE1
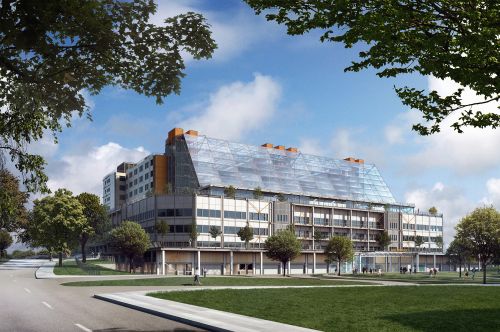
Midland Metropolitan Hospital
Birmingham
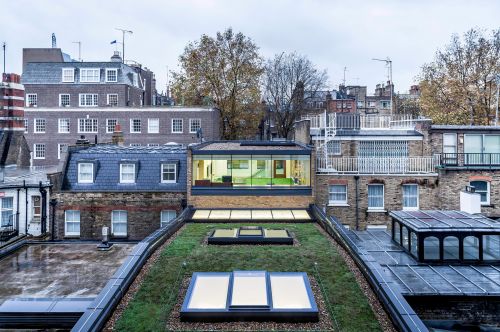
Isokinetic Sports Clinic
London W1
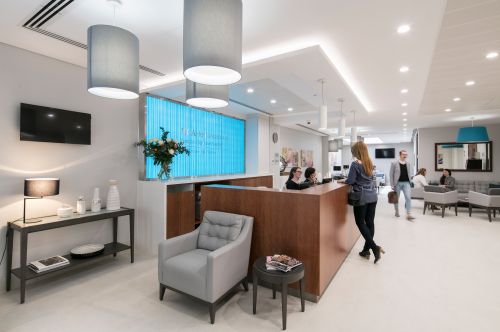
WELBECK STREET CENTRE
London W1
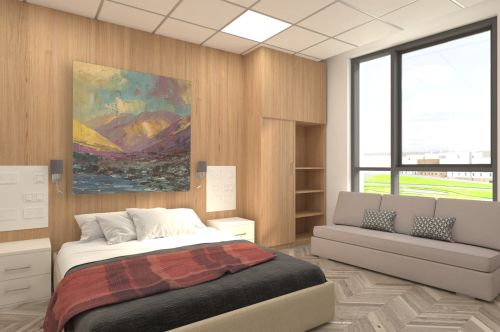
The Baird Family Hospital
Aberdeen

The Anchor Centre
Aberdeen
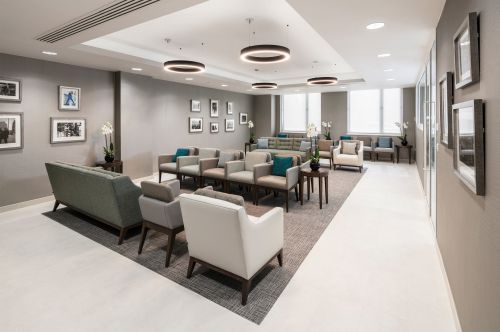
SYDNEY STREET
LONDON SW3
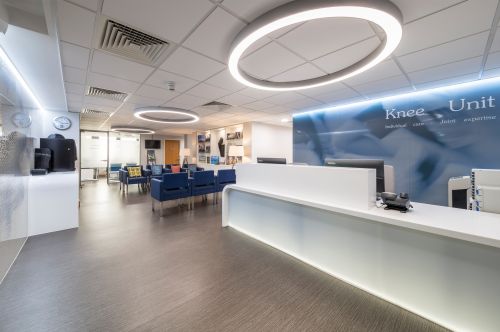
Wellington Knee Unit
London NW8
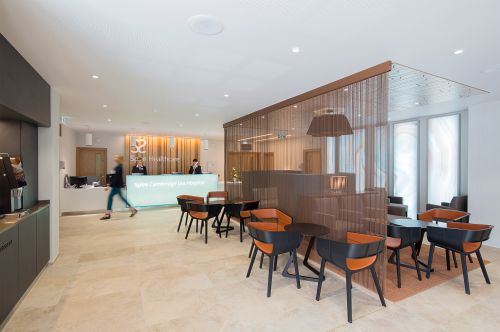
Spire Cambridge Lea Hospital
Cambridge
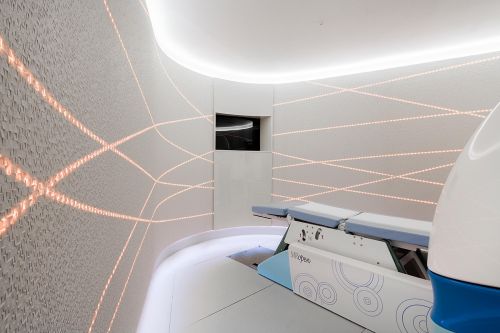
European Scanning Centre
London W1

The Shard
London SE1
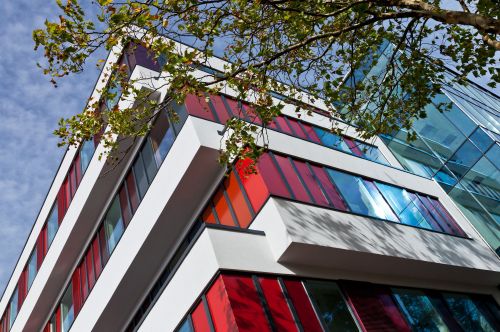
City of Coventry Health Facility
Coventry
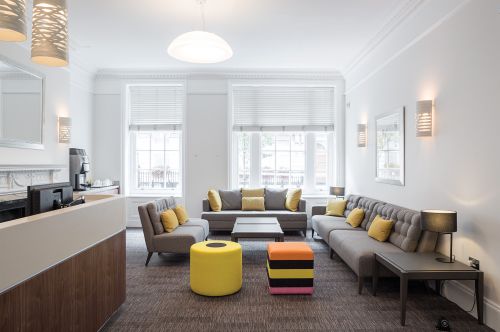
Harley Street Paediatric Clinic
London W1
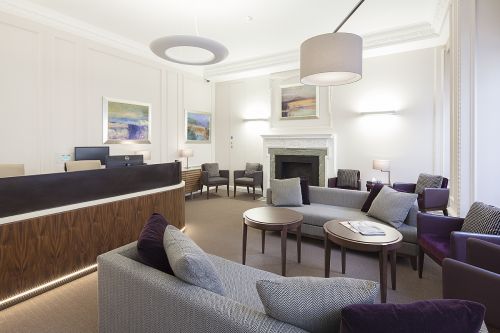
Devonshire Street Clinic
London W1
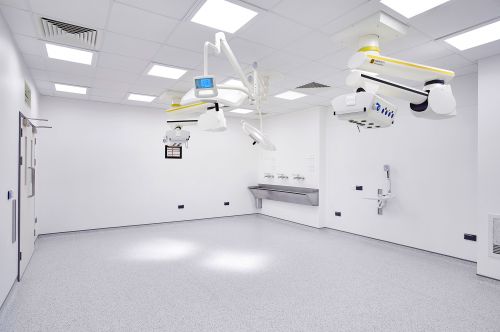
The Heart Hospital Theatres
London W1
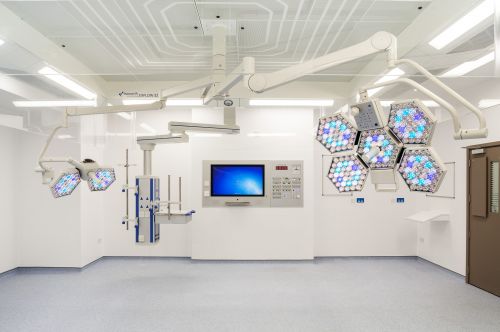
Barts Maternity Theatres
London E1
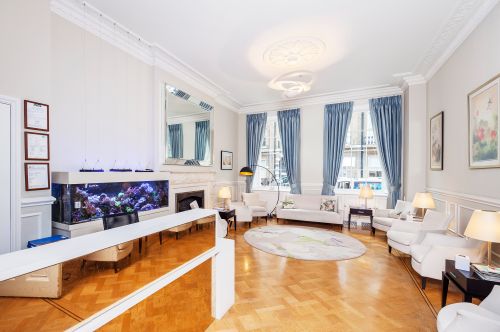
The Harley Street Fertility Clinic
London W1
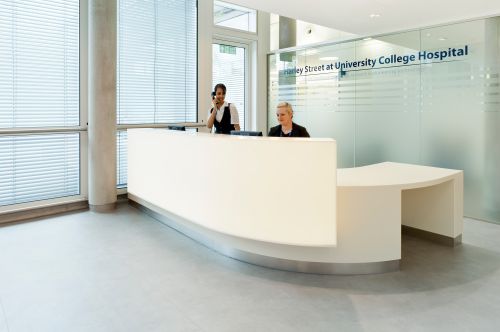
Harley Street at UCH
London NW1
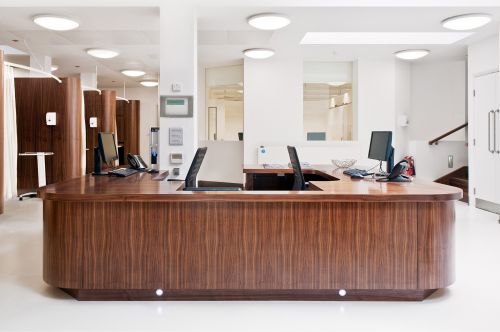
LOC - 93 & 97 HARLEY STREET
London W1
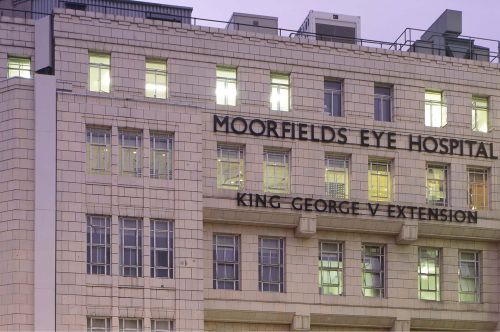
Moorfields Eye Hospital Entrance
London EC1
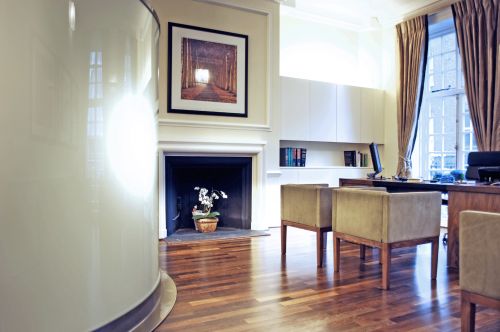
LOC - 95 Harley Street
London W1
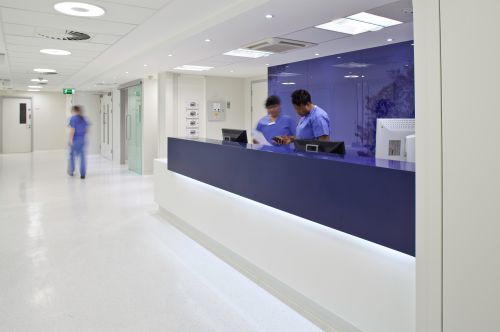
Wellington Hospital AAU
London NW8
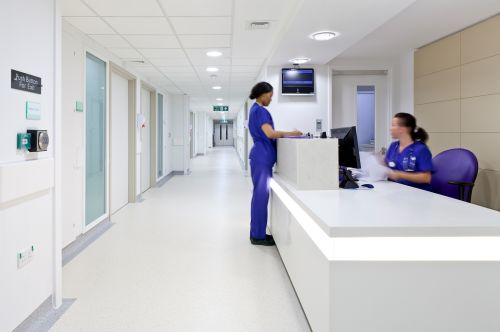
London Bridge Hospital Expansion
London SE1

Portland Hospital Day Case Unit
London W1
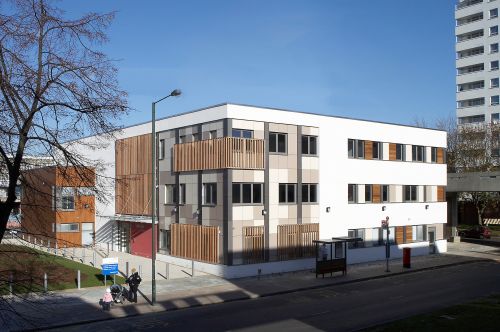
Lakeside Medical Centre
London SE2
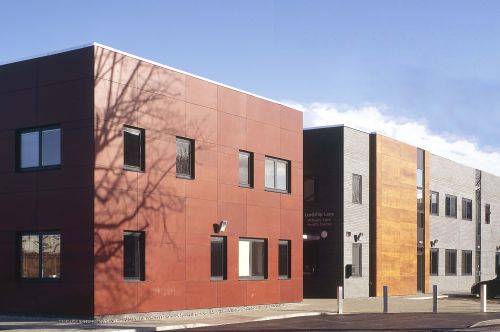
Lordship Lane Primary Care Centre
London N17
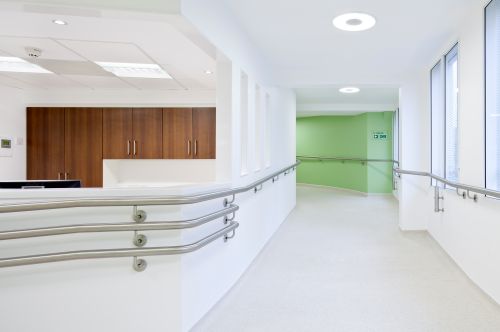
Princess Grace Hospital ITU
London W1
