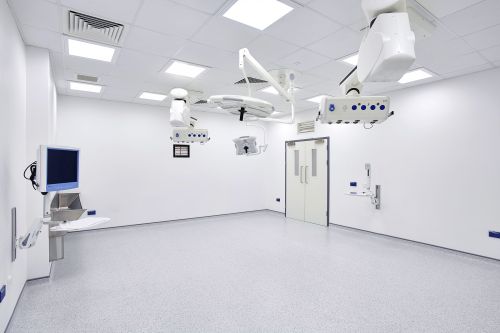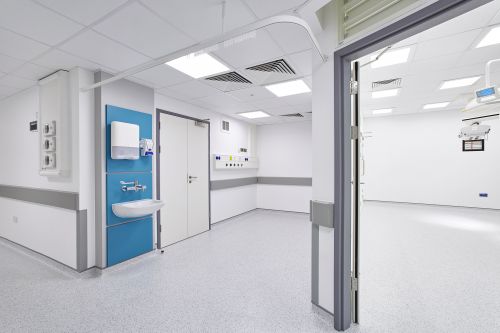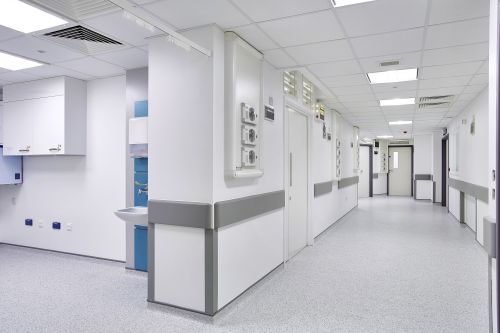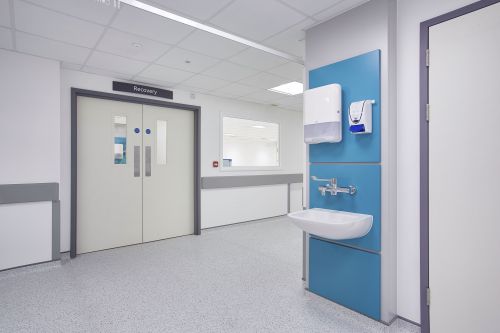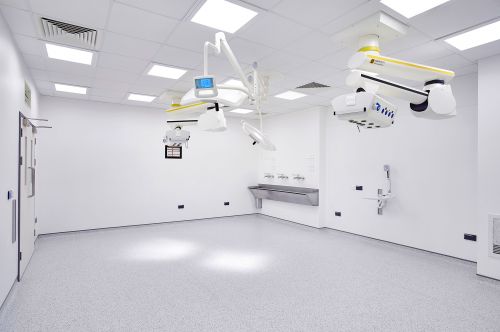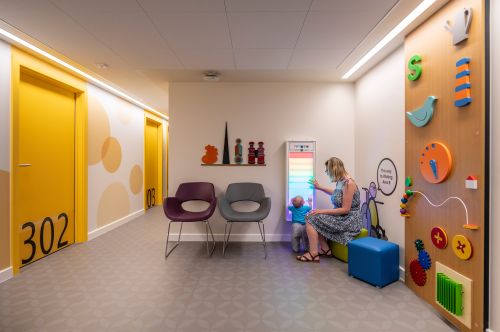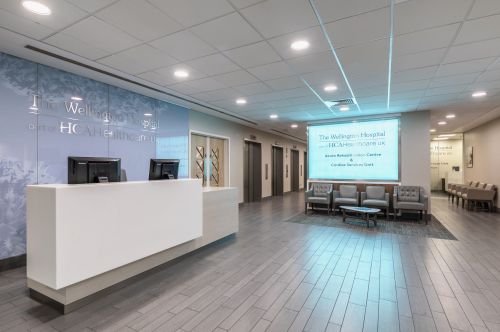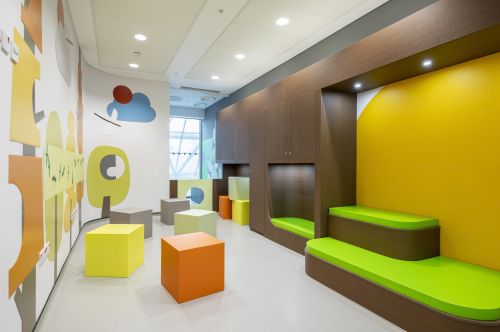The Heart Hospital Theatres, London W1
The Cath Labs on second floor were replaced with 3 new theatres and recovery to meet the increased demand on the hospital’s existing 4 theatres. Additional spaces such as the ground floor consulting suite and the basement radiology department were included within the scope.
Determining which areas were served by the existing duct network proved challenging. These were re-routed to serve the refurbished areas on other floors and 3 existing bedrooms on the third floor were amalgamated into a new air handling plant room to serve the new theatres.
The hospital remained fully operational throughout the construction programme through multiple phases which incorporated the decanting of departments.
-
Sector
Healthcare
-
Client
UCLH NHS Foundation Trust
-
Value
£4M
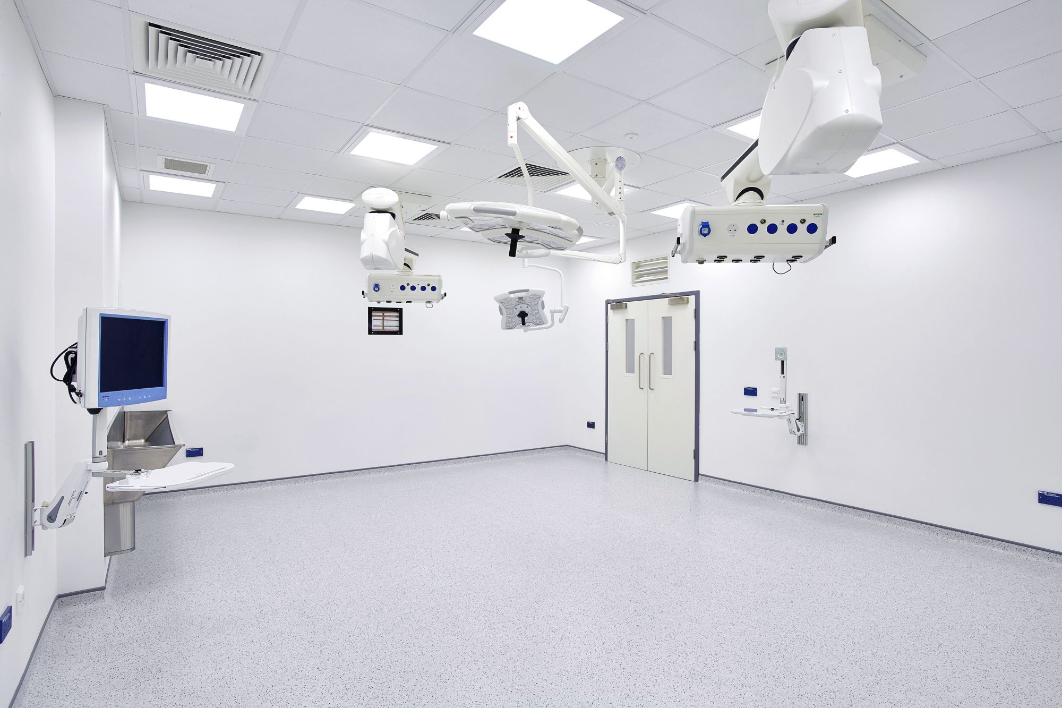
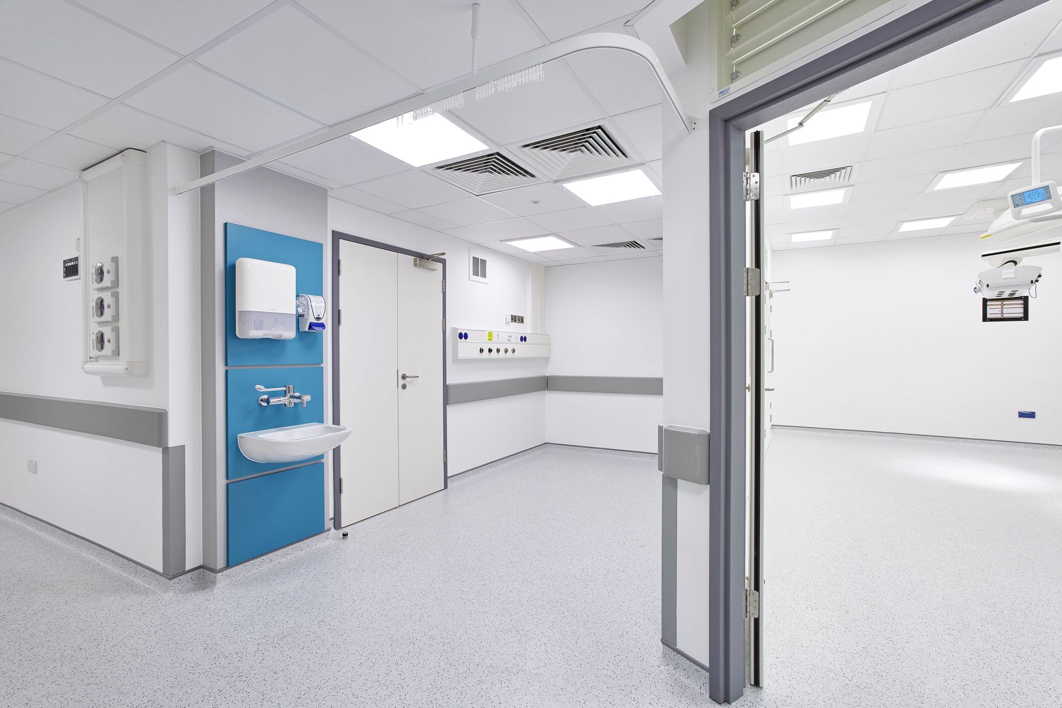
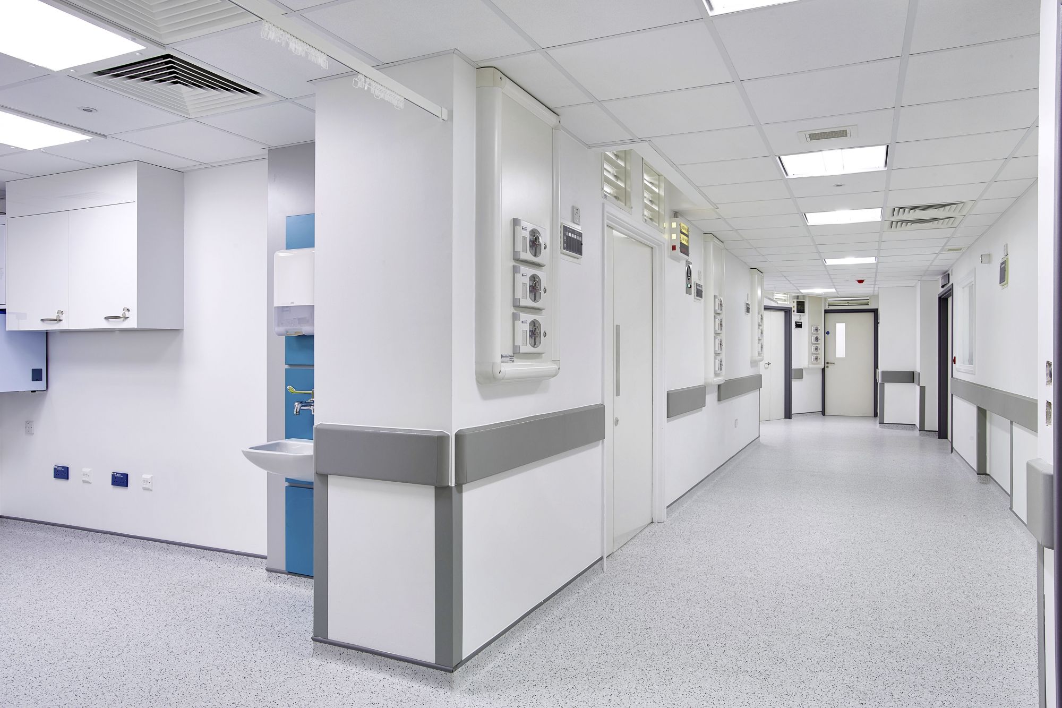
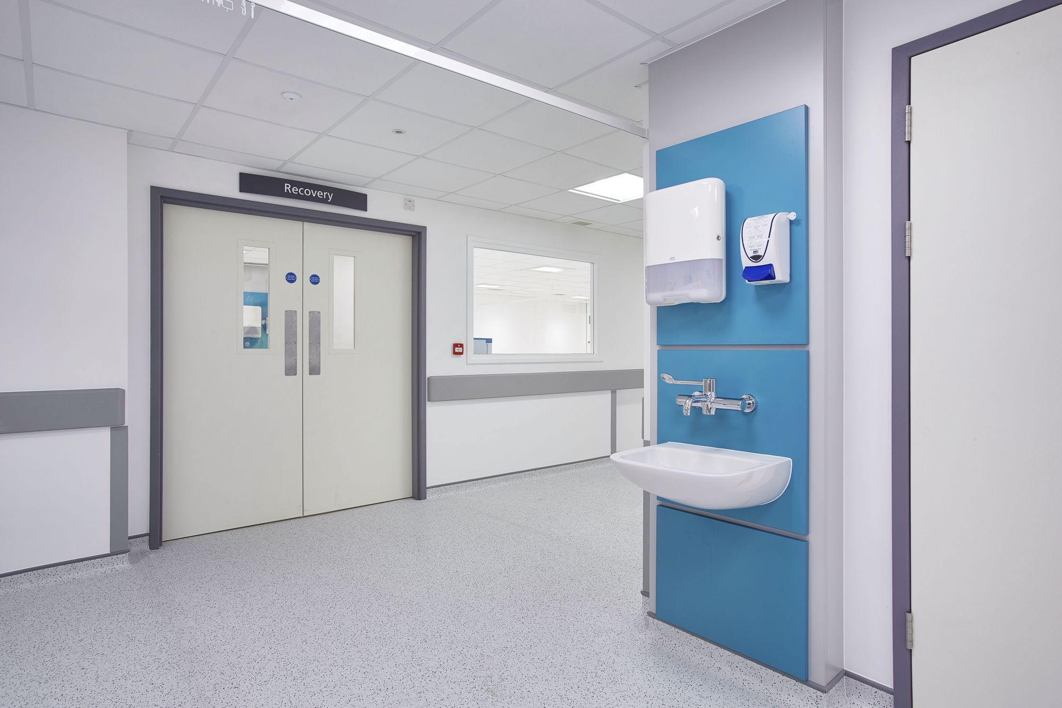
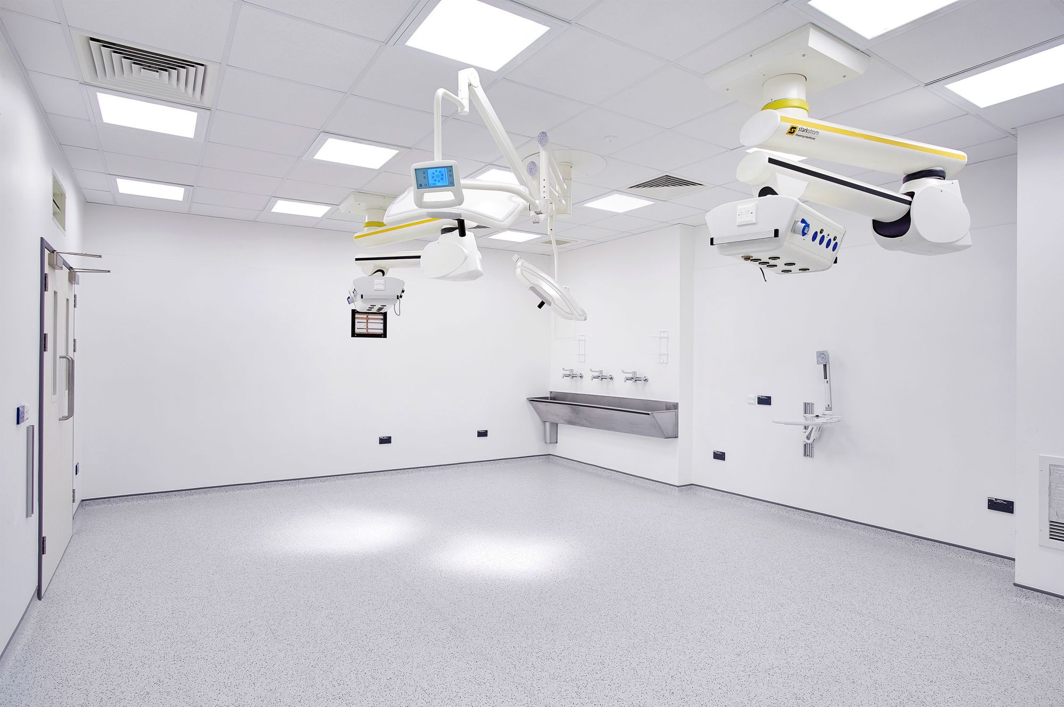
More Healthcare Projects
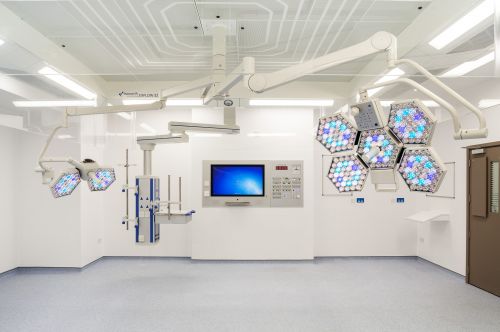
Barts Maternity Theatres
London E1
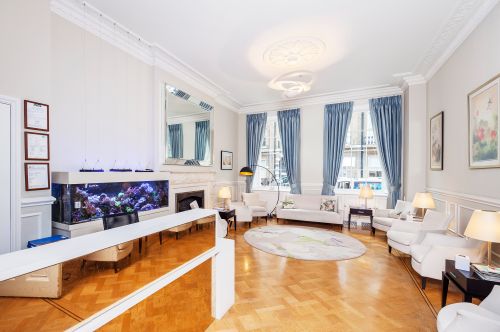
The Harley Street Fertility Clinic
London W1
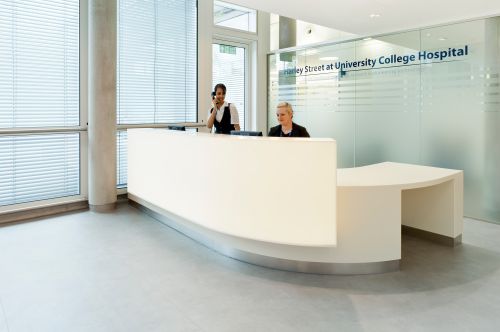
Harley Street at UCH
London NW1
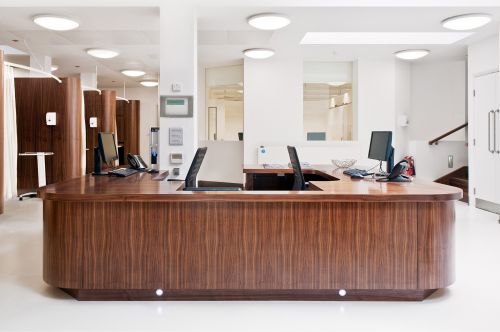
LOC - 93 & 97 HARLEY STREET
London W1
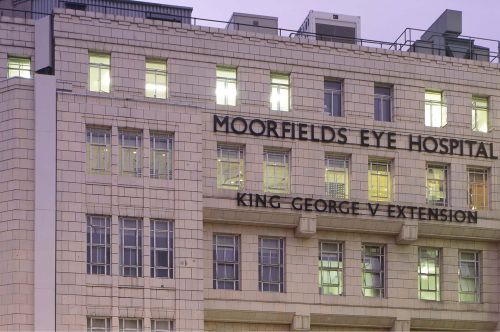
Moorfields Eye Hospital Entrance
London EC1
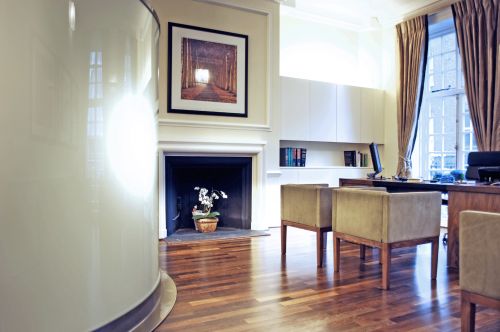
LOC - 95 Harley Street
London W1
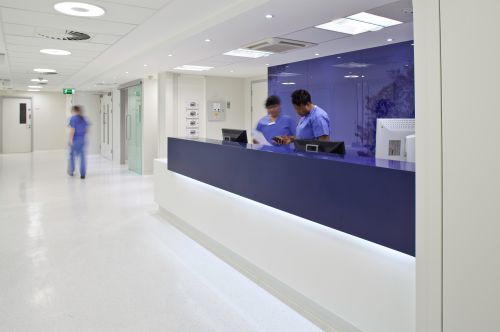
Wellington Hospital AAU
London NW8
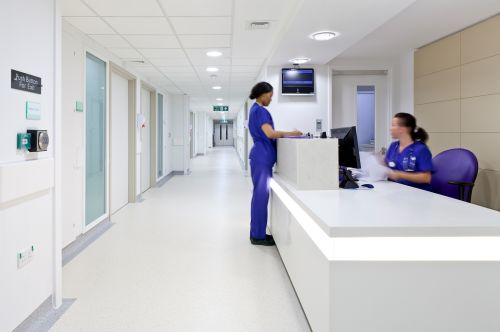
London Bridge Hospital Expansion
London SE1
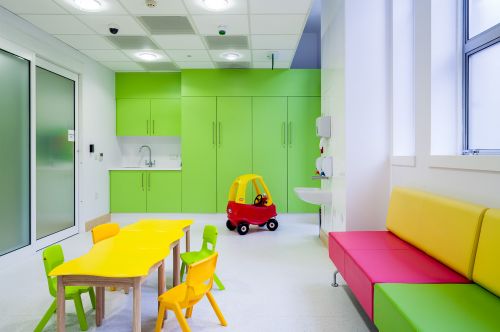
Portland Hospital Day Case Unit
London W1
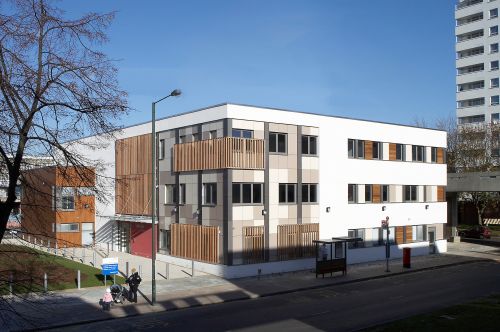
Lakeside Medical Centre
London SE2
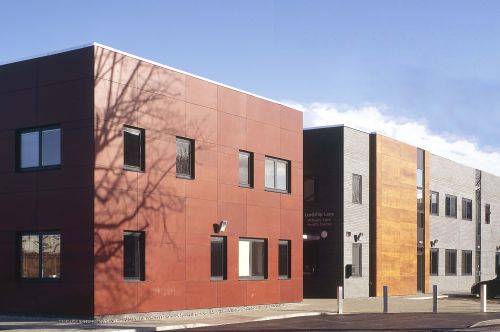
Lordship Lane Primary Care Centre
London N17
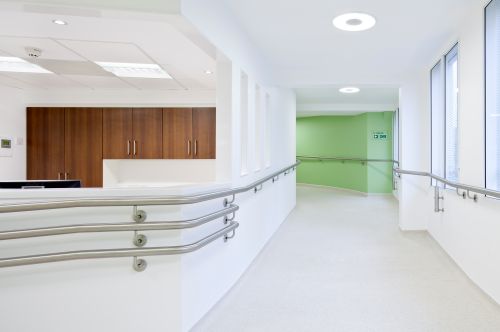
Princess Grace Hospital ITU
London W1
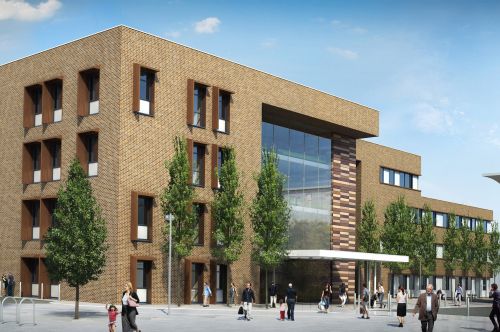
St. Leonards Polyclinic
London N1
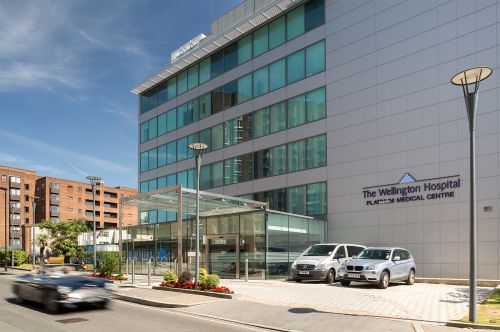
Platinum Medical Centre
London NW8
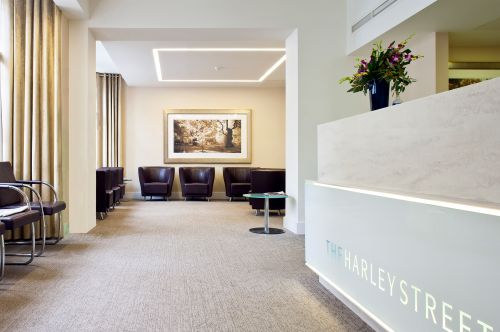
Harley Street Clinic ITU
London W1

Princess Grace Hospital Main Entrance
London W1
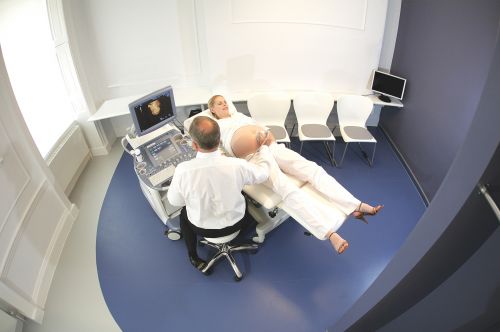
London Ultrasound Clinic
London W1
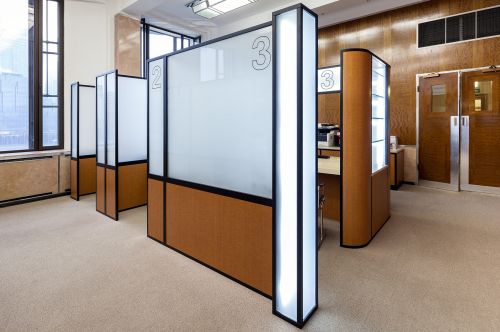
St. Olaf House
London SE1
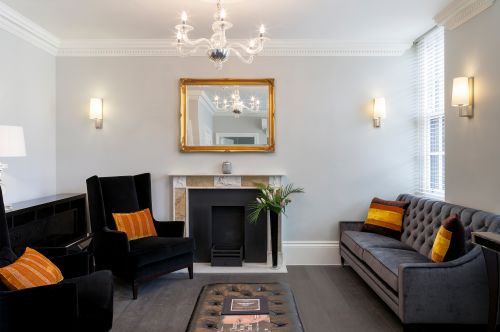
The Harley Street Dental Studio
London W1
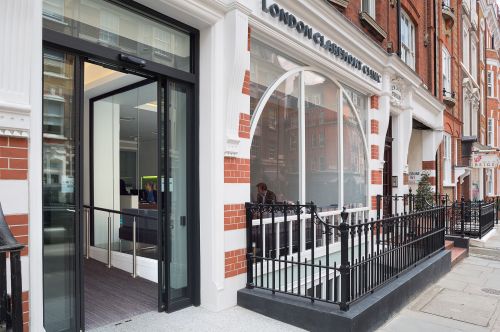
The Diagnostic and Treatment Centre
London W1
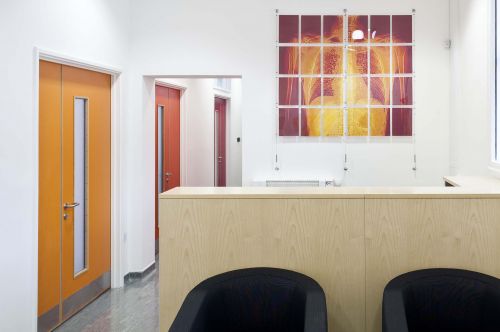
The Centre for Respiratory Medicine
London W2
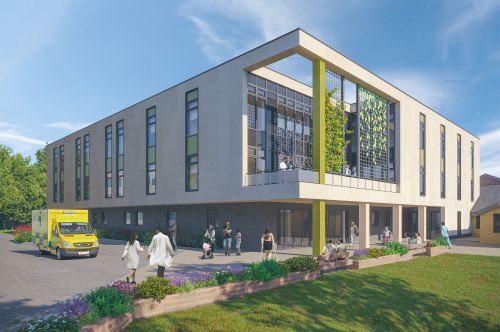
Rehabilitation Hospital
Southampton
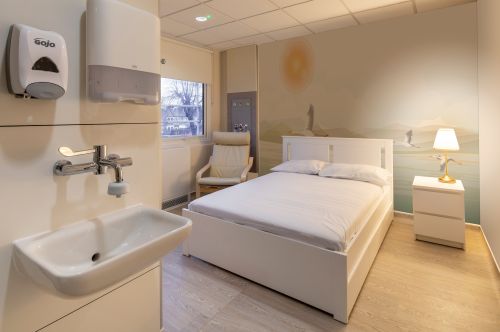
Barts Maternity Service
London
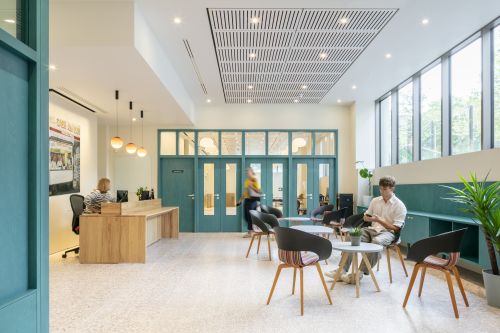
Aberfeldy WellOne
London
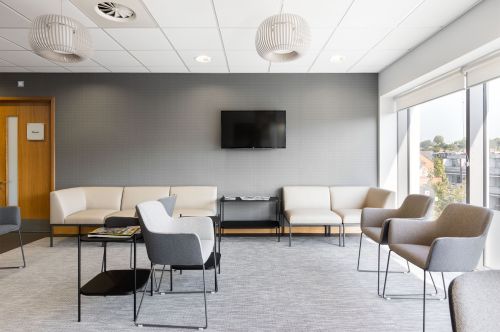
The Dermatology Partnership
London
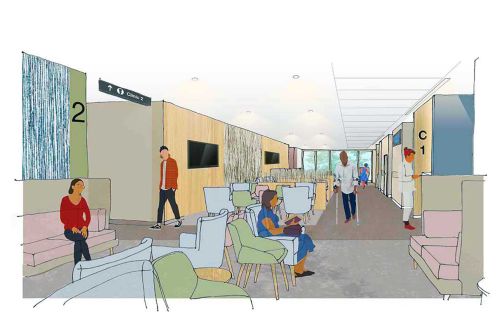
Fife Elective Orthopaedic Centre
Kirkcaldy
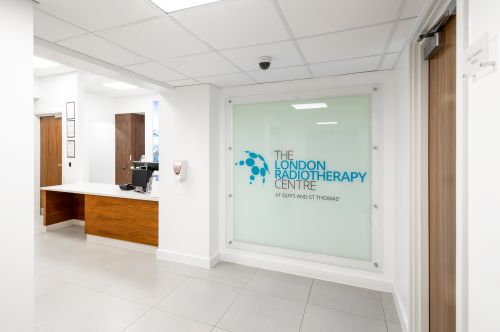
Guys Hospital Linac
London
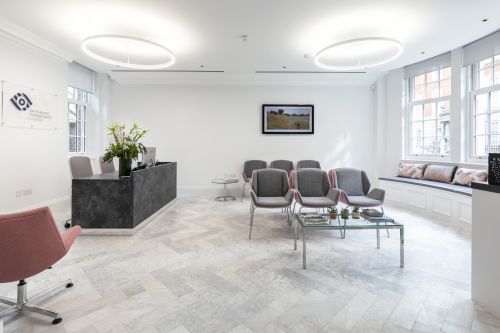
New Cavendish Street Ophthalmic Clinic
London W1
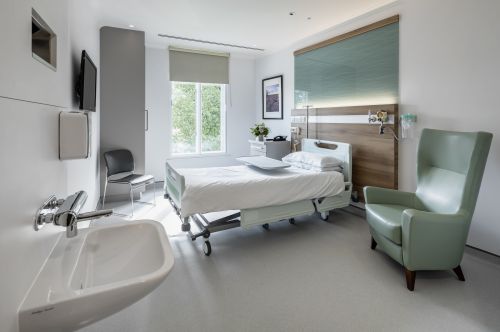
St. Francis & St. Elizabeth Wards
London NW8
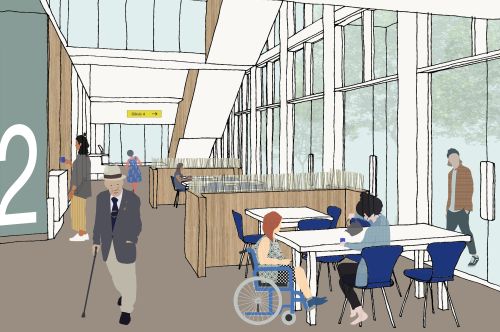
Princess Alexandra Eye Pavilion
Edinburgh
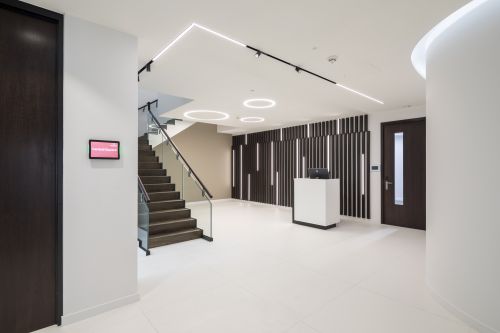
Preventicum Clinic
London WC2
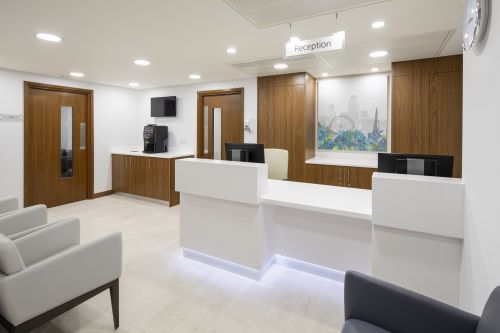
Emblem House
London SE1
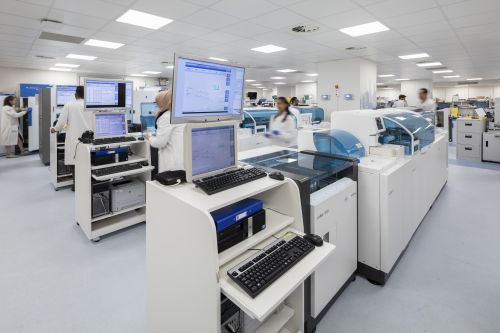
Shropshire House Laboratories
London WC1
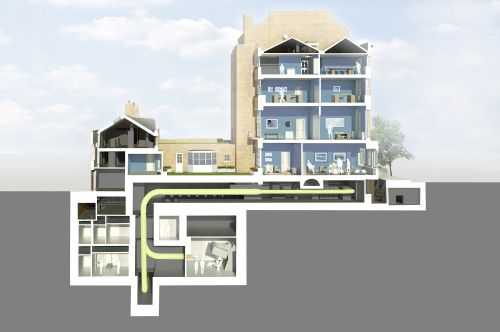
Harley Street Proton Beam Therapy
London W1
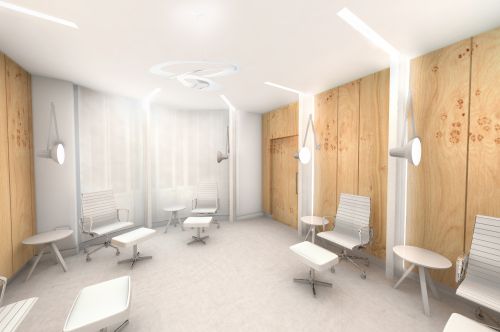
The Focus Clinic
London
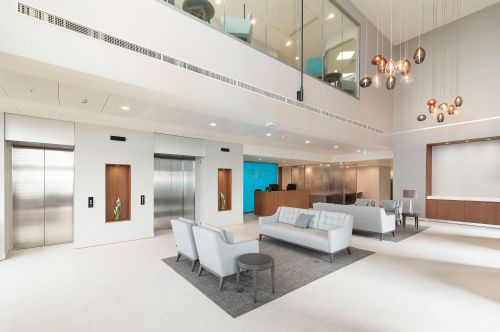
GUYS CANCER TREATMENT CENTRE
LONDON SE1
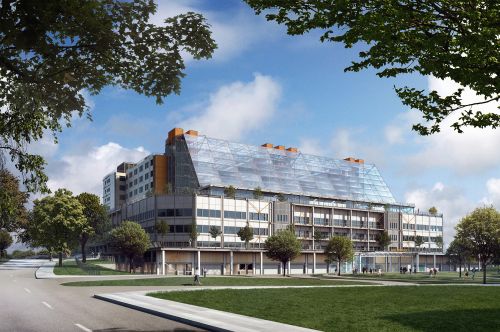
Midland Metropolitan Hospital
Birmingham
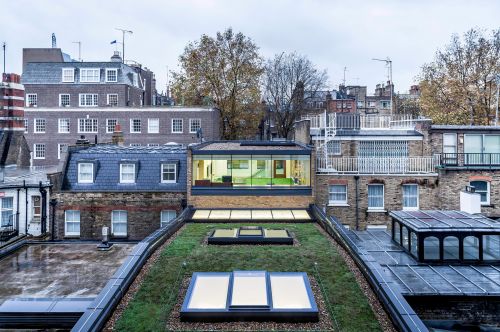
Isokinetic Sports Clinic
London W1
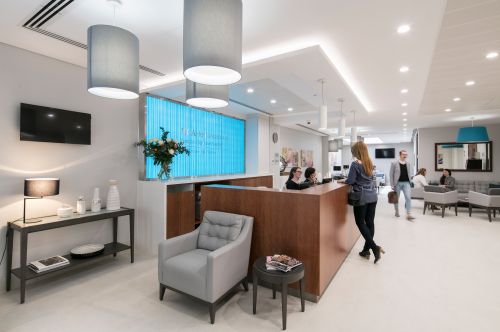
WELBECK STREET CENTRE
London W1
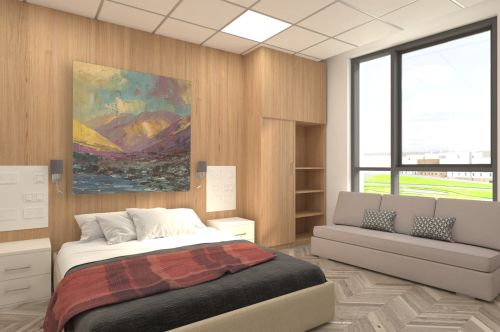
The Baird Family Hospital
Aberdeen
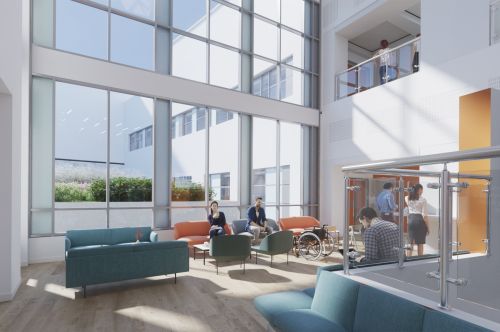
The Anchor Centre
Aberdeen
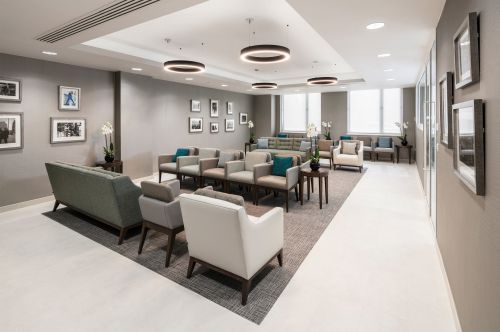
SYDNEY STREET
LONDON SW3
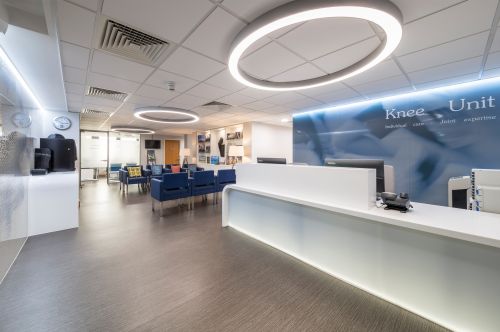
Wellington Knee Unit
London NW8
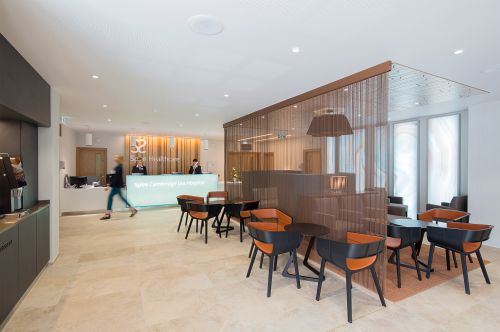
Spire Cambridge Lea Hospital
Cambridge
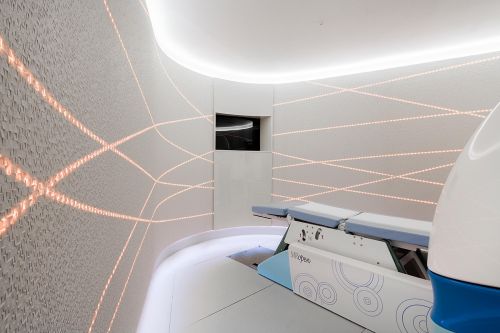
European Scanning Centre
London W1
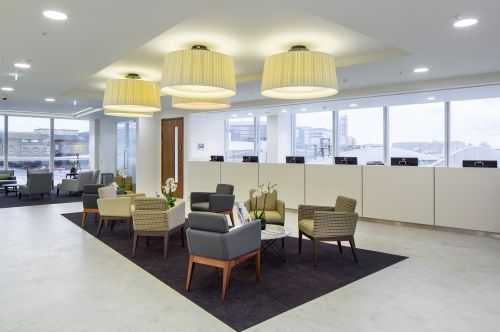
The Shard
London SE1
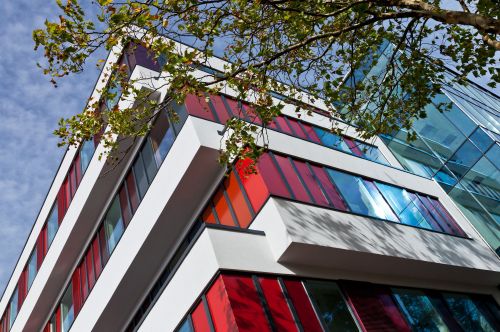
City of Coventry Health Facility
Coventry
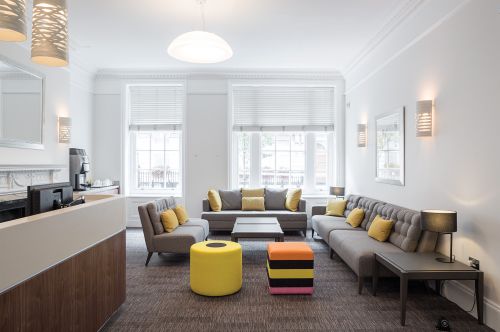
Harley Street Paediatric Clinic
London W1
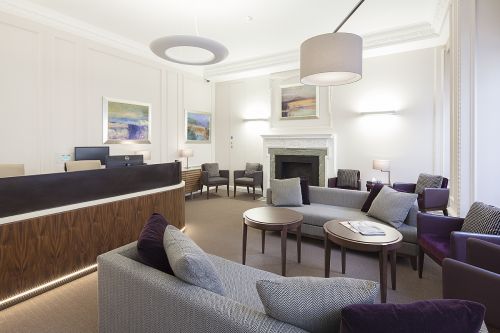
Devonshire Street Clinic
London W1
