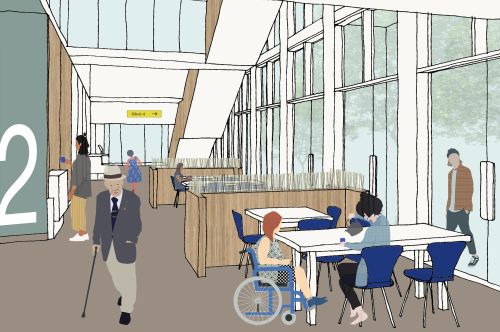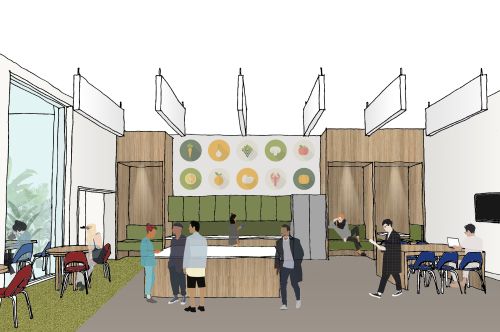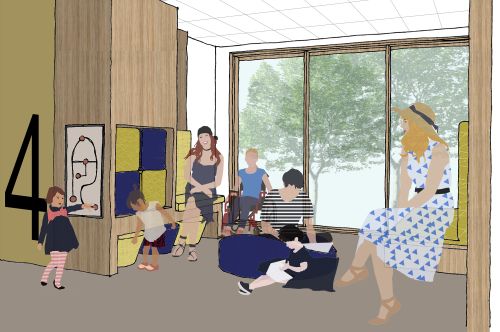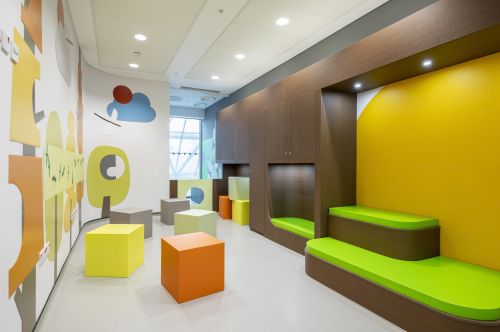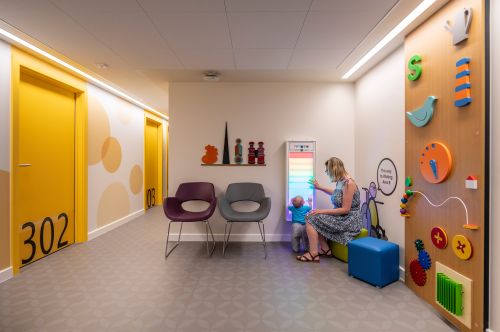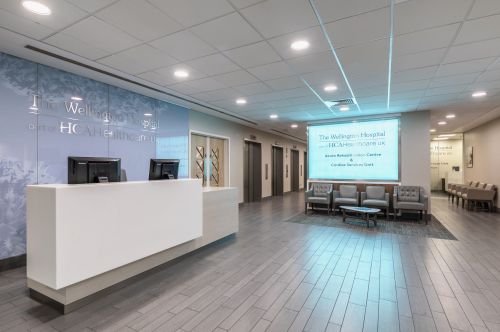Princess Alexandra Eye Pavilion, Edinburgh
Edinburgh Bio Quarter is a centre of excellence in life sciences with a strong emphasis on the civic quality of design. Sonnemann Toon Architects developed the interior design and wayfinding strategy for their new Eye Pavilion. Ophthalmological patients of this unique specialist clinic have impaired vision and complex health needs, often living with hereditary conditions, and so their relationship with the clinic is a close and long term one. The design approach was both analytical and creative, embedding the complex requirements in an interior design proposal that feels fresh, simple and safe to navigate. Circulation routes embrace the central courtyard garden, with seating niches and the cafe overlooking this safely enclosed outdoor space, ensuring the visitors are able to navigate the facility even when enjoying the fresh air outside. A palette of natural finishes, featuring timber for warmth and texture, is enriched with green - selected to be distinguishable regardless of the condition-specific eye-sight deterioration pattern.
-
Sector
Healthcare
-
Area
10725sqm
-
Client
NHS Lothian
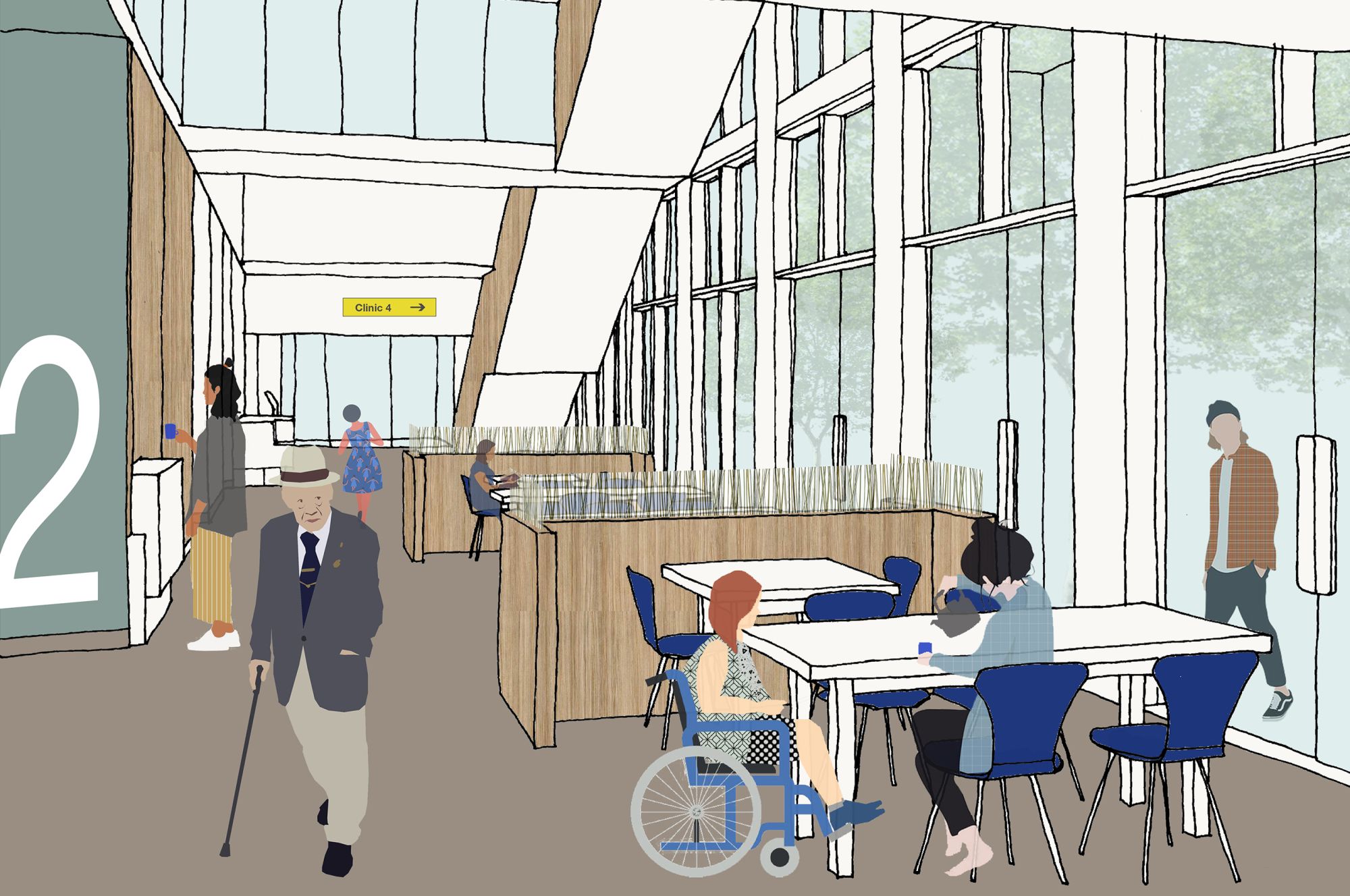
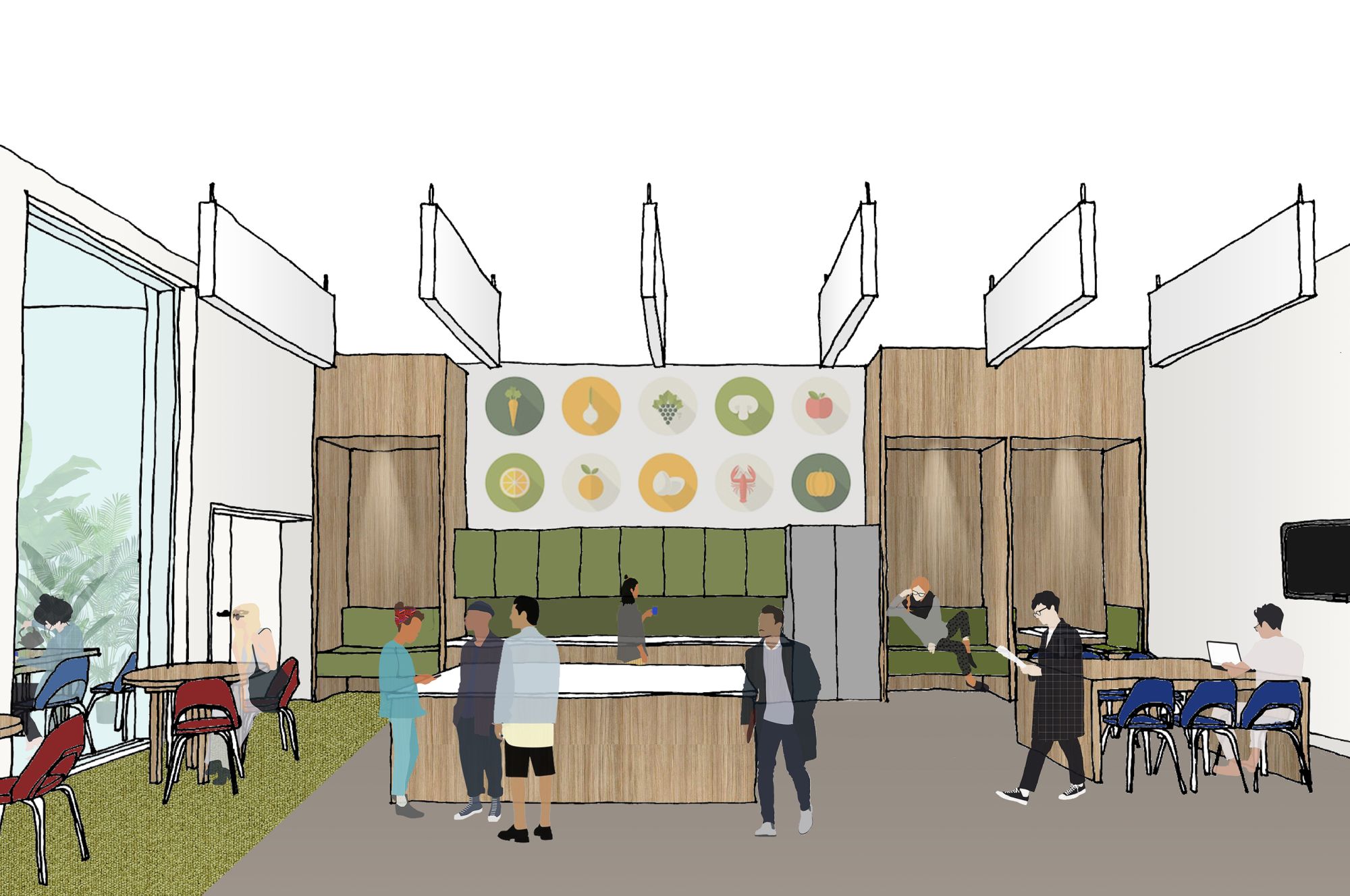
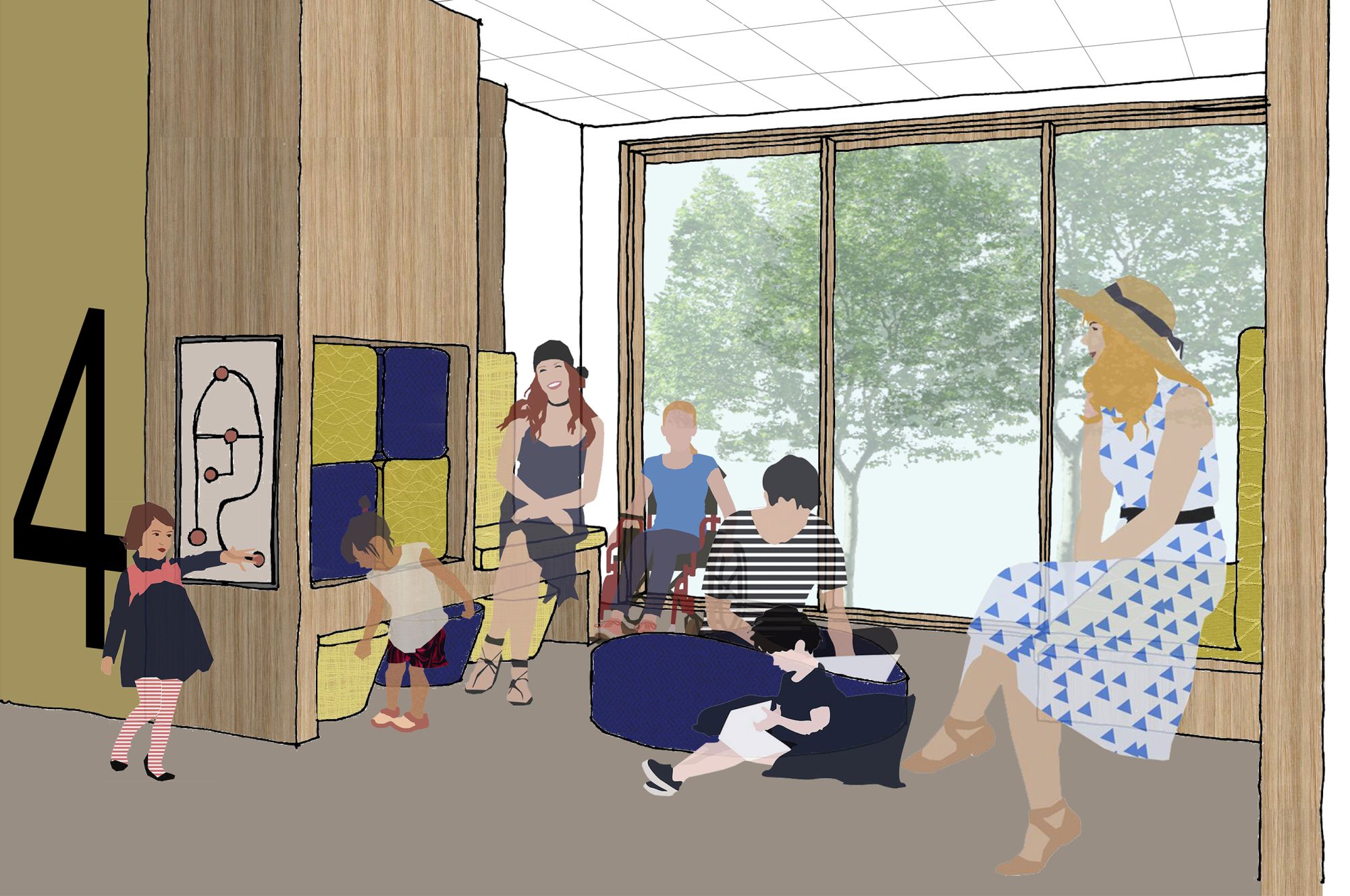
More Healthcare Projects
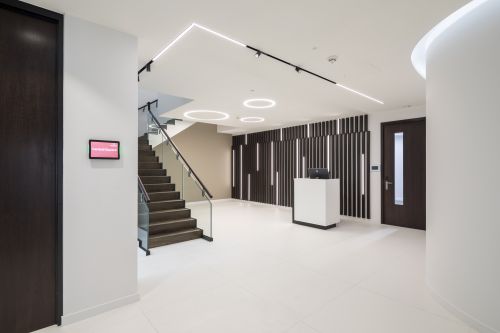
Preventicum Clinic
London WC2
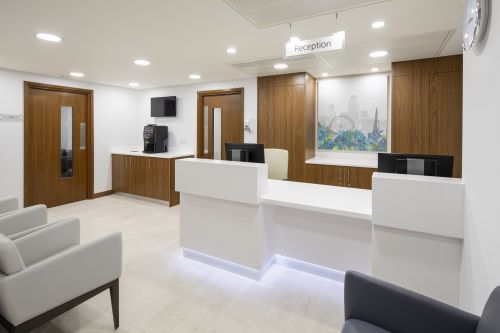
Emblem House
London SE1
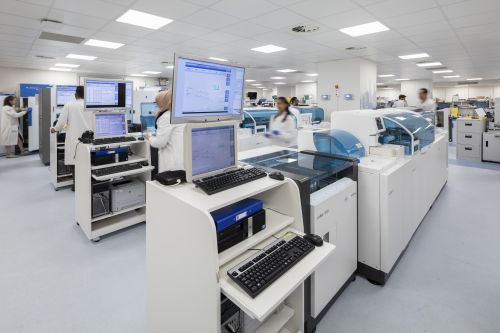
Shropshire House Laboratories
London WC1
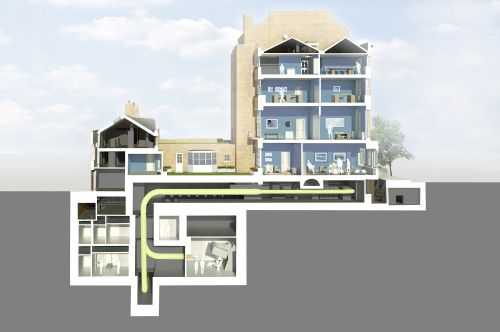
Harley Street Proton Beam Therapy
London W1
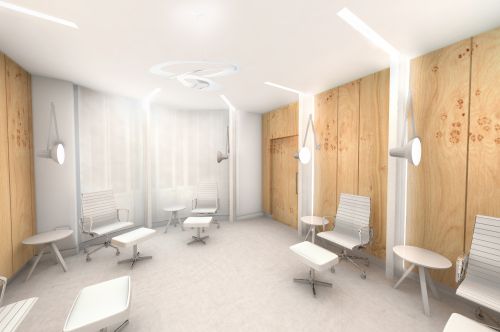
The Focus Clinic
London
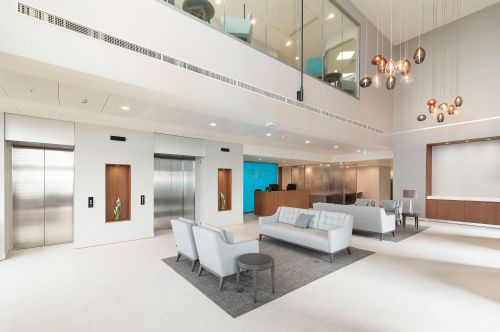
GUYS CANCER TREATMENT CENTRE
LONDON SE1
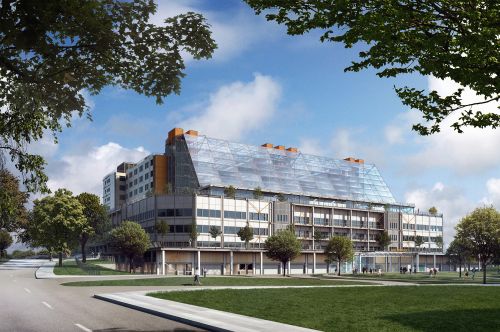
Midland Metropolitan Hospital
Birmingham
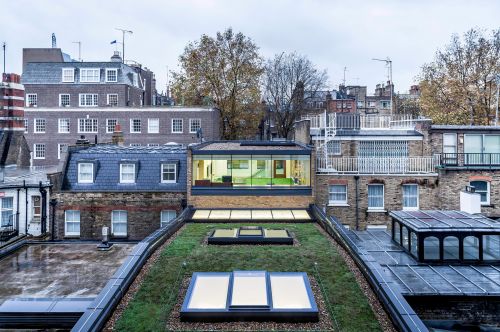
Isokinetic Sports Clinic
London W1
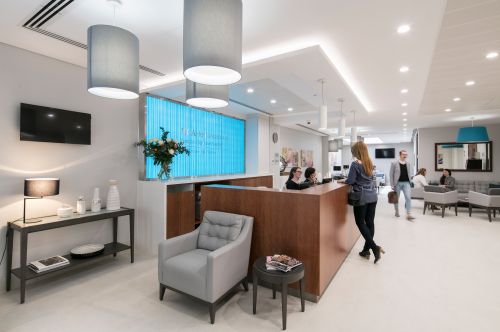
WELBECK STREET CENTRE
London W1
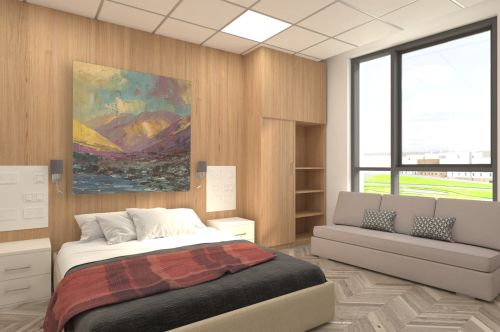
The Baird Family Hospital
Aberdeen
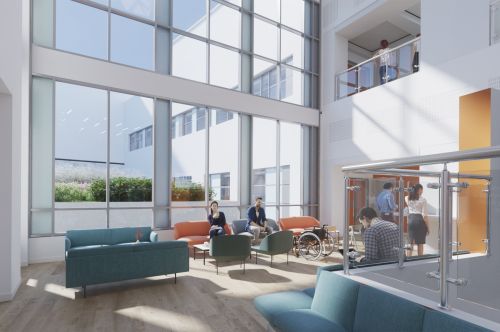
The Anchor Centre
Aberdeen
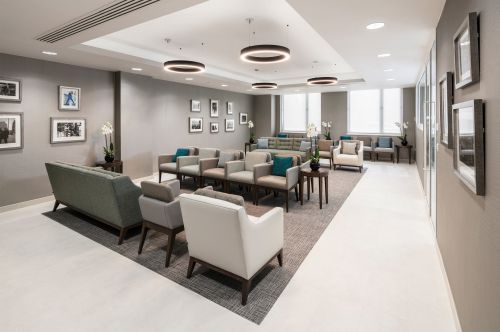
SYDNEY STREET
LONDON SW3
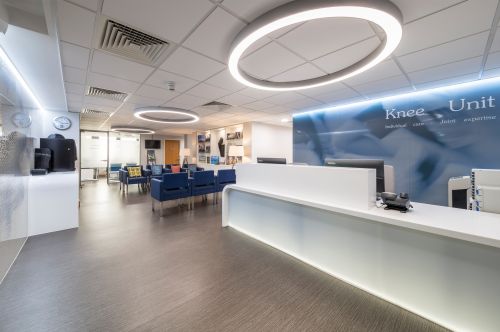
Wellington Knee Unit
London NW8
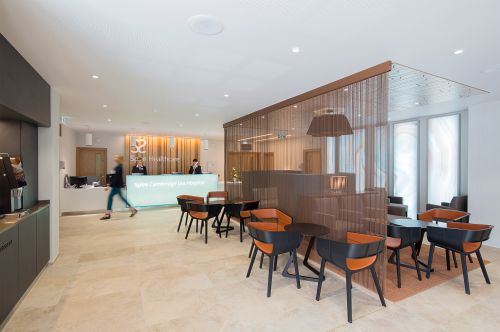
Spire Cambridge Lea Hospital
Cambridge
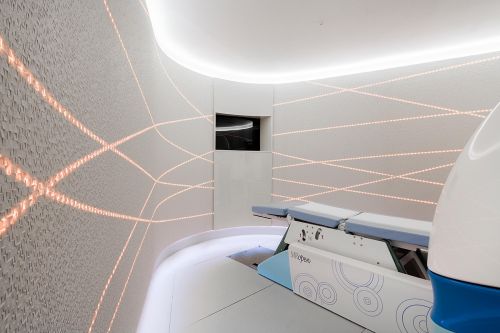
European Scanning Centre
London W1
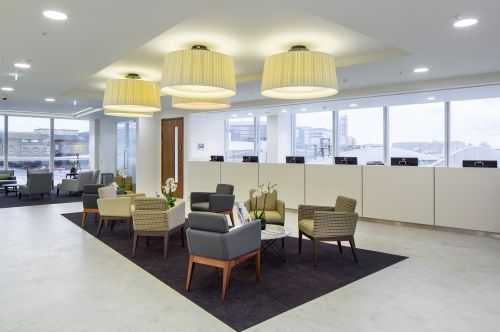
The Shard
London SE1
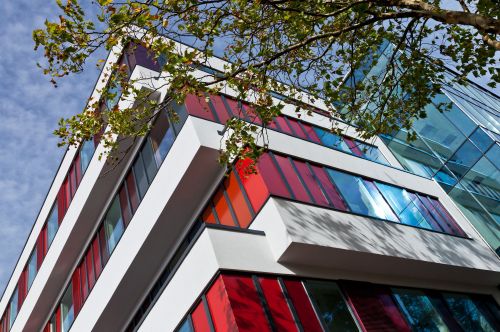
City of Coventry Health Facility
Coventry
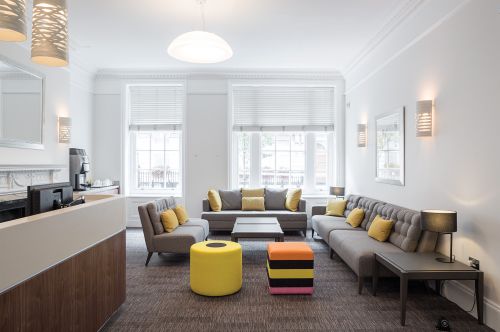
Harley Street Paediatric Clinic
London W1
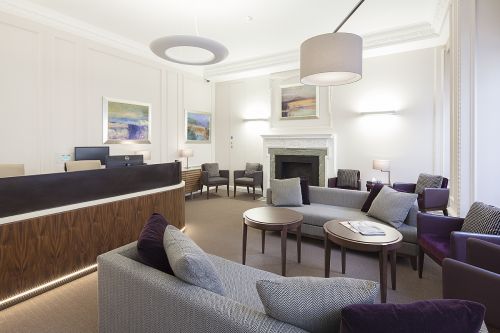
Devonshire Street Clinic
London W1
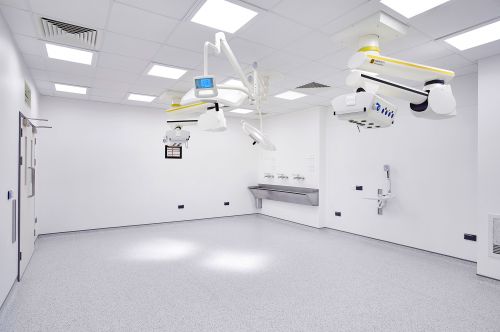
The Heart Hospital Theatres
London W1
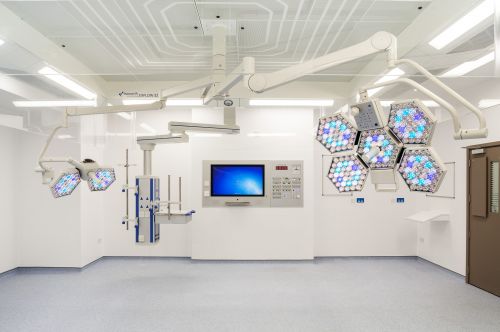
Barts Maternity Theatres
London E1
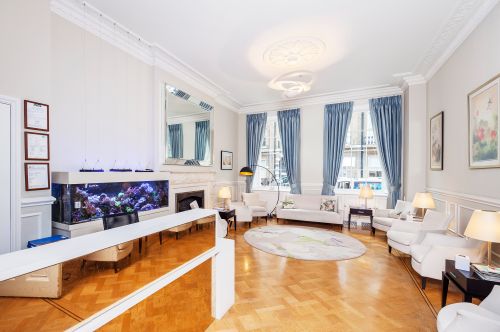
The Harley Street Fertility Clinic
London W1
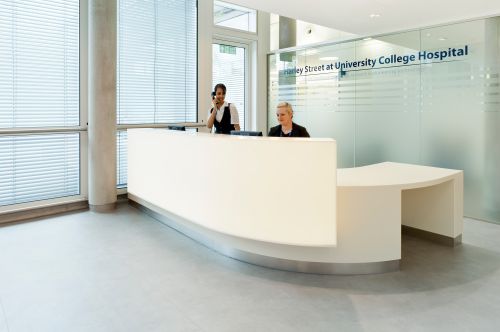
Harley Street at UCH
London NW1
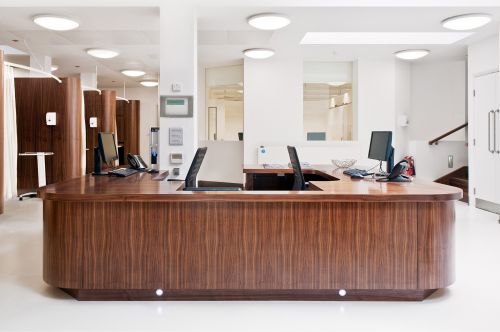
LOC - 93 & 97 HARLEY STREET
London W1
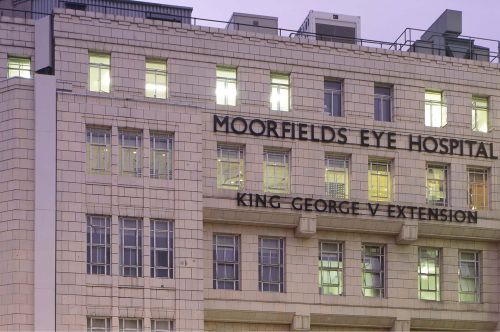
Moorfields Eye Hospital Entrance
London EC1
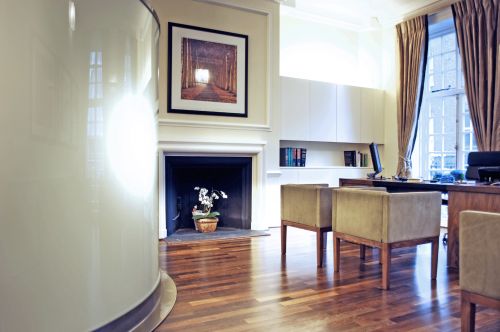
LOC - 95 Harley Street
London W1
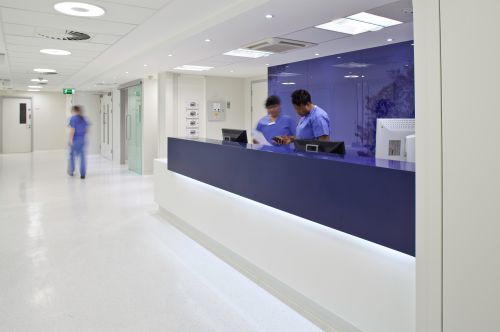
Wellington Hospital AAU
London NW8
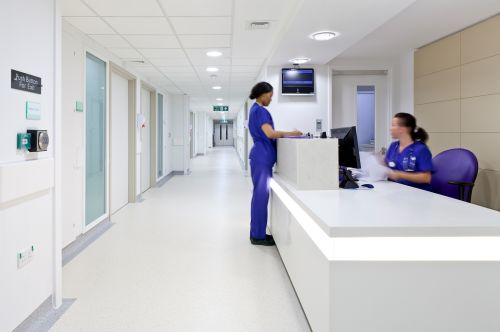
London Bridge Hospital Expansion
London SE1
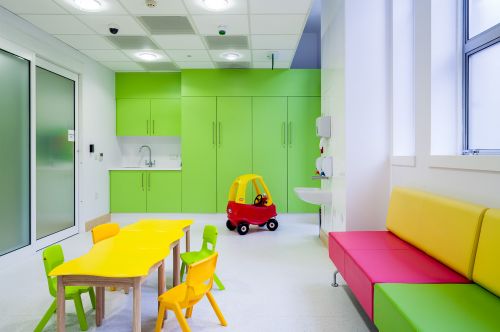
Portland Hospital Day Case Unit
London W1
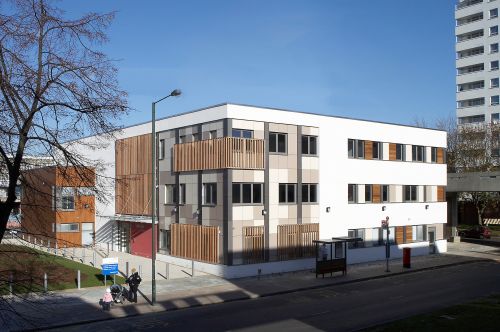
Lakeside Medical Centre
London SE2
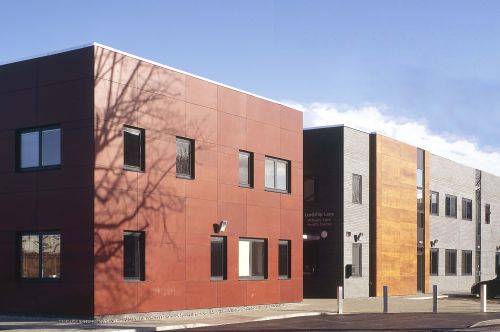
Lordship Lane Primary Care Centre
London N17
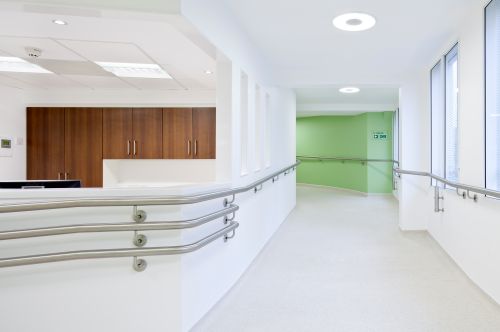
Princess Grace Hospital ITU
London W1
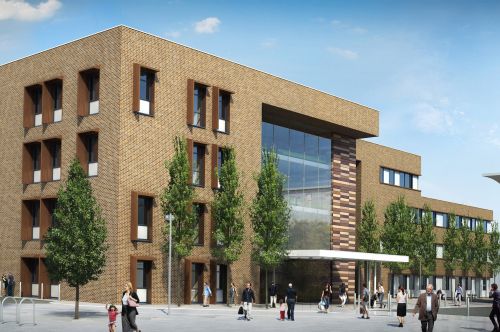
St. Leonards Polyclinic
London N1
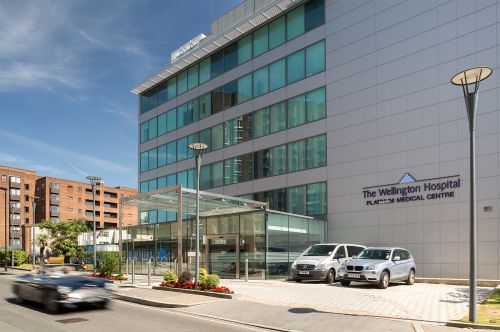
Platinum Medical Centre
London NW8
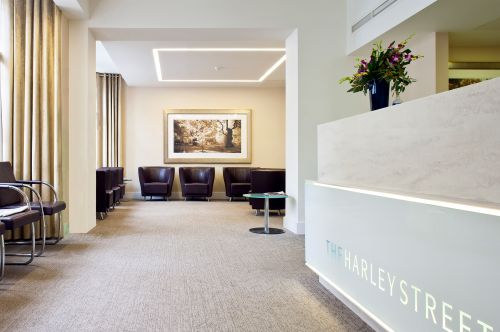
Harley Street Clinic ITU
London W1
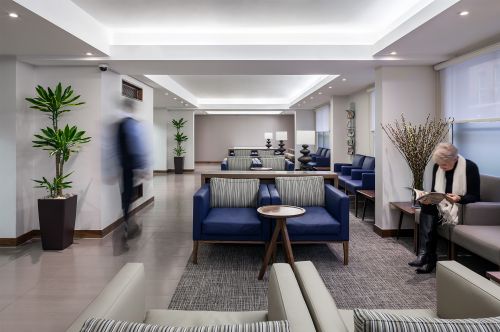
Princess Grace Hospital Main Entrance
London W1
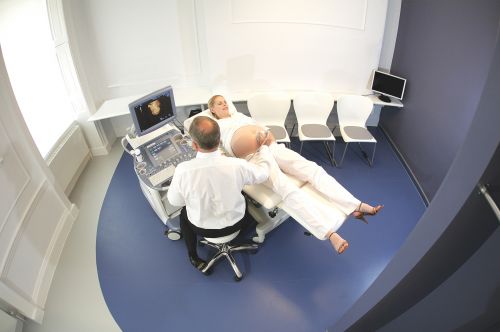
London Ultrasound Clinic
London W1
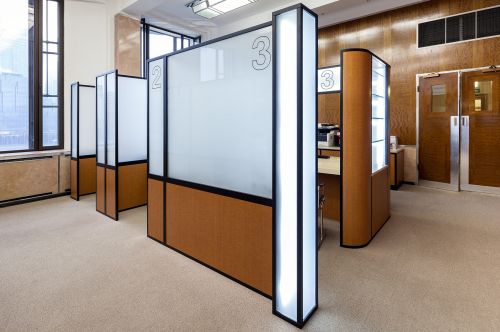
St. Olaf House
London SE1
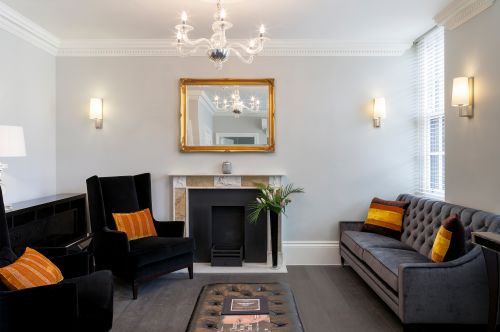
The Harley Street Dental Studio
London W1
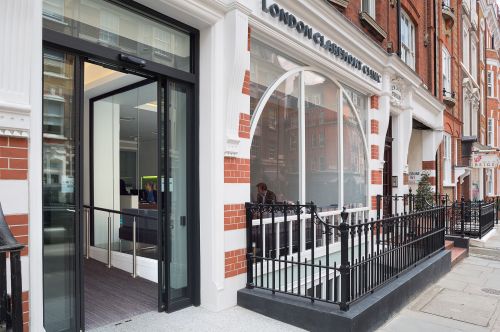
The Diagnostic and Treatment Centre
London W1
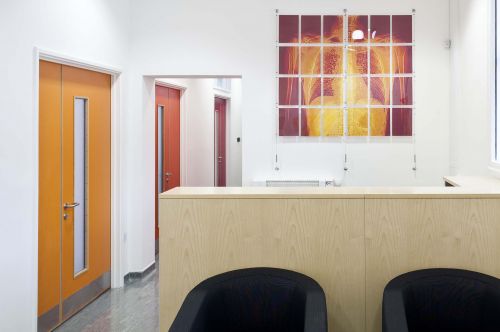
The Centre for Respiratory Medicine
London W2
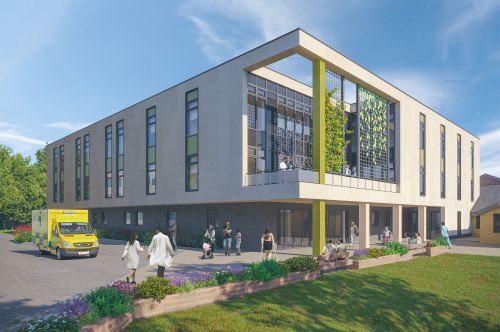
Rehabilitation Hospital
Southampton
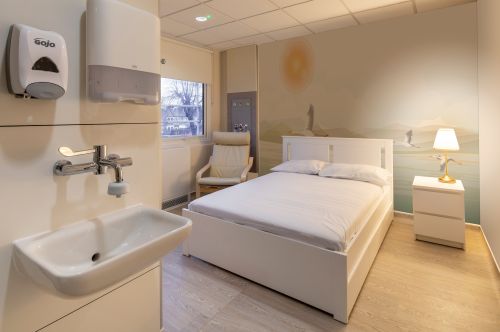
Barts Maternity Service
London
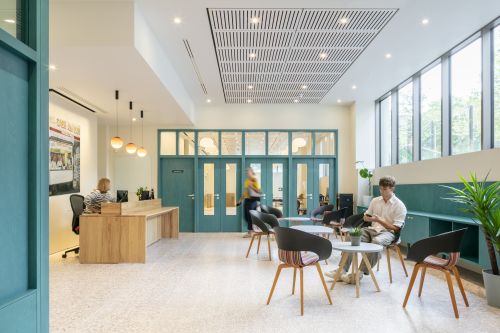
Aberfeldy WellOne
London
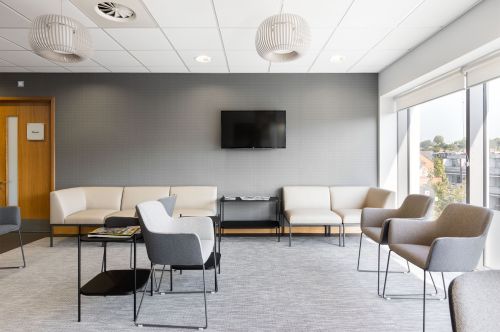
The Dermatology Partnership
London
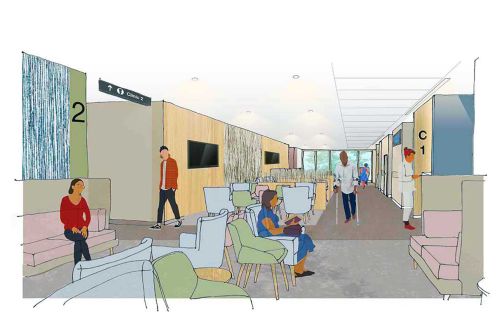
Fife Elective Orthopaedic Centre
Kirkcaldy
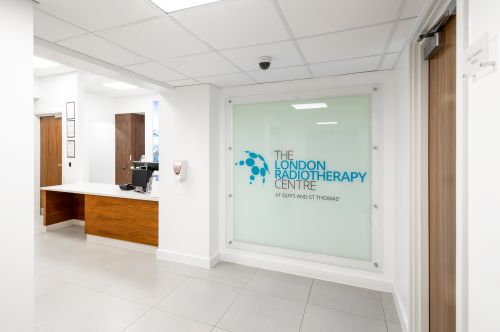
Guys Hospital Linac
London
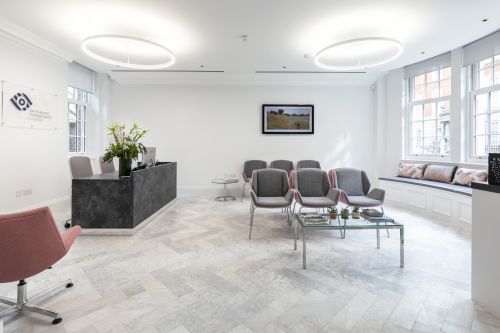
New Cavendish Street Ophthalmic Clinic
London W1
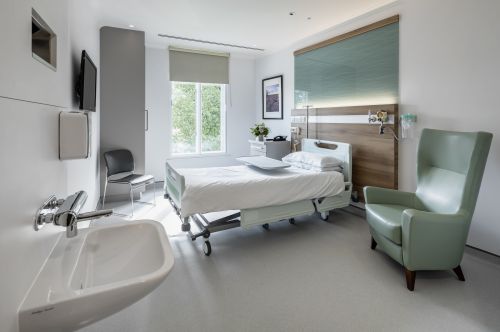
St. Francis & St. Elizabeth Wards
London NW8
